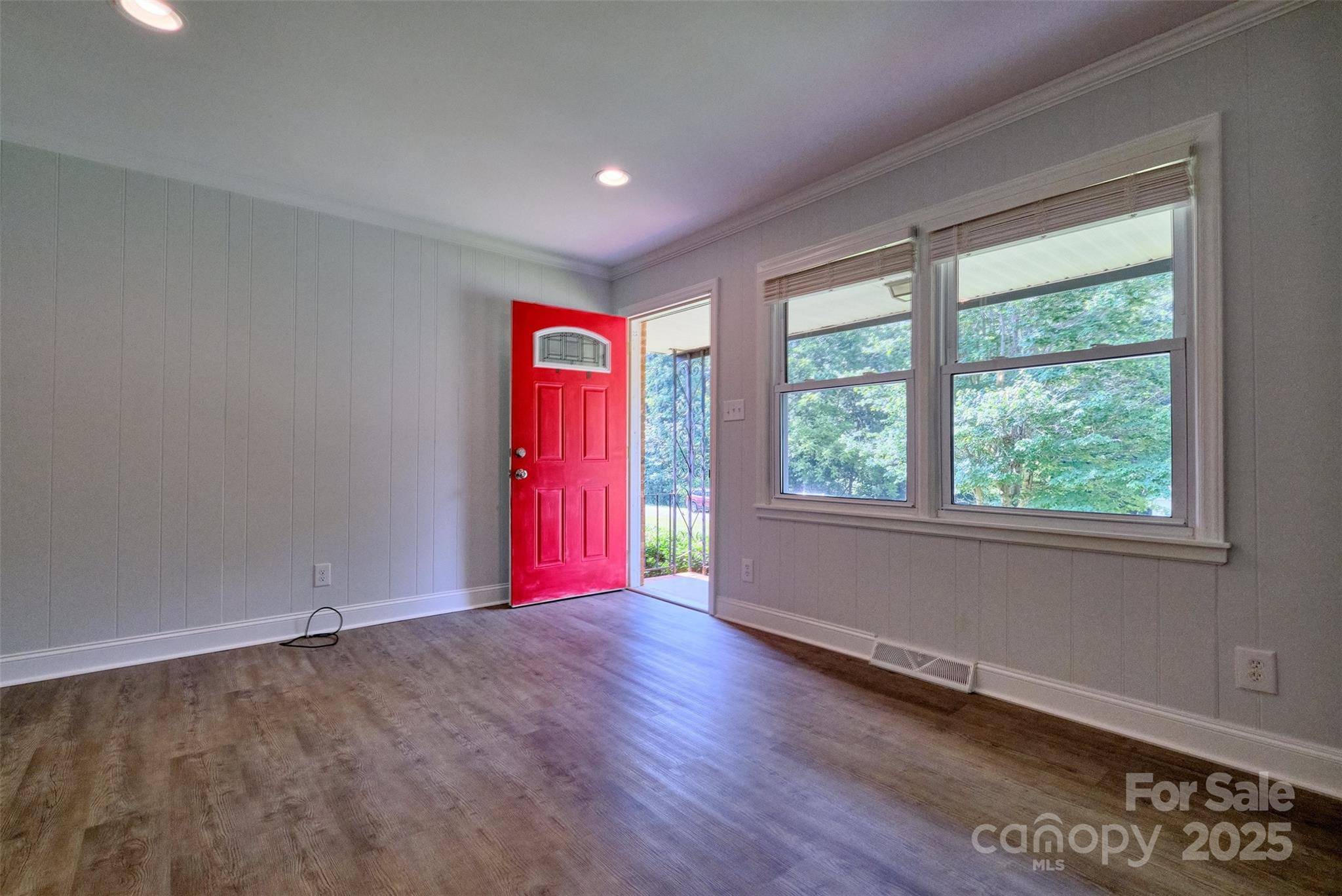3 Beds
1 Bath
1,235 SqFt
3 Beds
1 Bath
1,235 SqFt
Key Details
Property Type Single Family Home
Sub Type Single Family Residence
Listing Status Active
Purchase Type For Sale
Square Footage 1,235 sqft
Price per Sqft $282
MLS Listing ID 4276529
Style Ranch
Bedrooms 3
Full Baths 1
Construction Status Completed
Abv Grd Liv Area 1,235
Year Built 1969
Lot Size 0.540 Acres
Acres 0.54
Property Sub-Type Single Family Residence
Property Description
Location
State NC
County Lincoln
Zoning R-T
Rooms
Main Level Bedrooms 3
Main Level Primary Bedroom
Main Level Bedroom(s)
Main Level Bedroom(s)
Main Level Living Room
Main Level Dining Area
Main Level Kitchen
Main Level Bathroom-Full
Interior
Interior Features Attic Stairs Pulldown
Heating Heat Pump
Cooling Ceiling Fan(s), Central Air, Heat Pump
Flooring Carpet, Laminate, Wood
Fireplaces Type Living Room, Wood Burning
Fireplace true
Appliance Dishwasher, Electric Range, Electric Water Heater
Laundry Electric Dryer Hookup, Utility Room, Main Level, Washer Hookup
Exterior
Exterior Feature Fire Pit
Carport Spaces 1
Utilities Available Cable Available, Electricity Connected
Roof Type Metal
Street Surface Gravel,Paved
Porch Covered, Front Porch
Garage false
Building
Lot Description Private
Dwelling Type Site Built
Foundation Crawl Space
Sewer Septic Installed
Water Well
Architectural Style Ranch
Level or Stories One
Structure Type Brick Full
New Construction false
Construction Status Completed
Schools
Elementary Schools Catawba Springs
Middle Schools East Lincoln
High Schools East Lincoln
Others
Senior Community false
Acceptable Financing Cash, Conventional, FHA, USDA Loan, VA Loan
Listing Terms Cash, Conventional, FHA, USDA Loan, VA Loan
Special Listing Condition None
Virtual Tour https://www.cpgtours.com/54455







