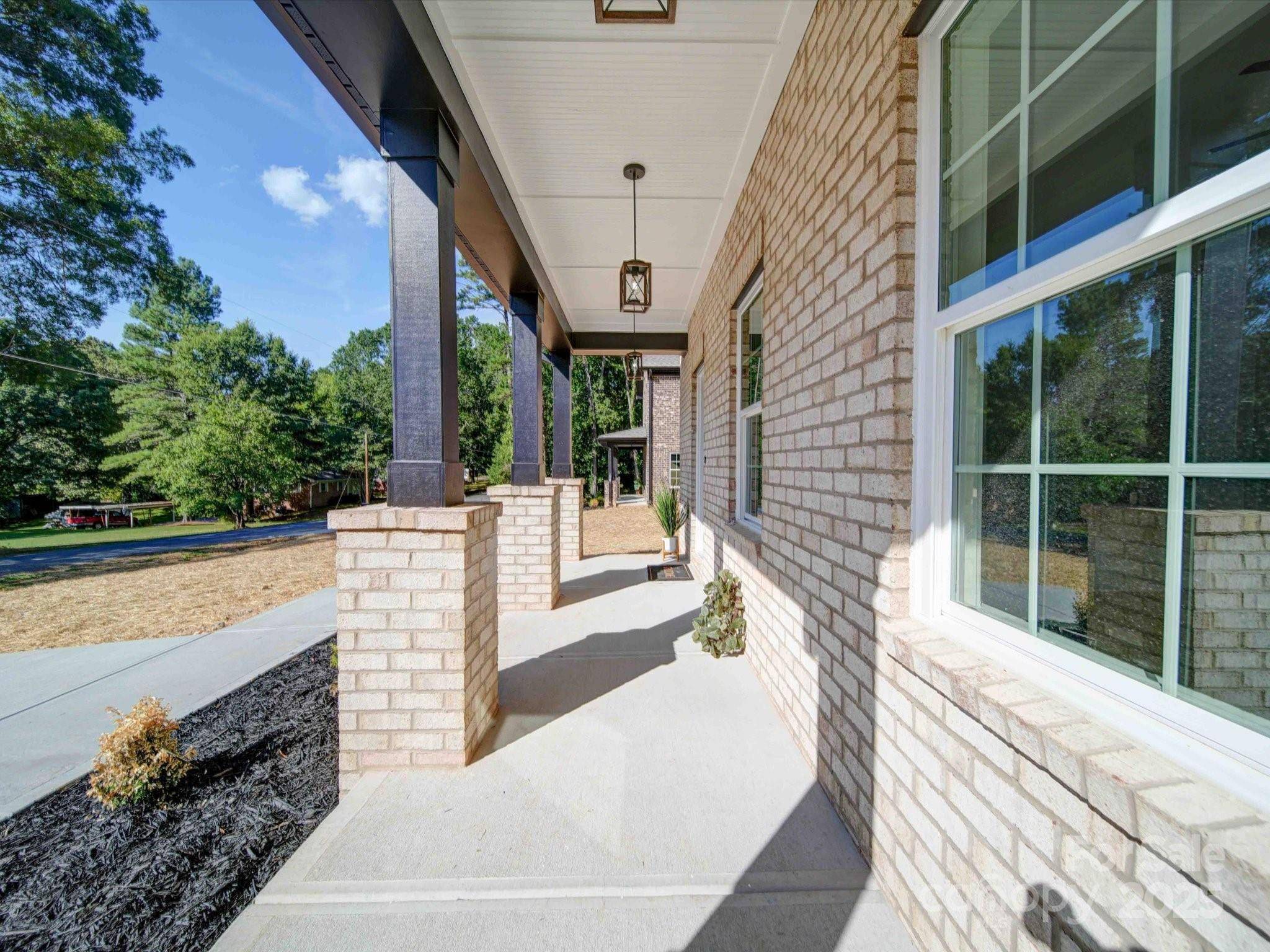3 Beds
3 Baths
1,642 SqFt
3 Beds
3 Baths
1,642 SqFt
Key Details
Property Type Single Family Home
Sub Type Single Family Residence
Listing Status Coming Soon
Purchase Type For Sale
Square Footage 1,642 sqft
Price per Sqft $182
MLS Listing ID 4277398
Bedrooms 3
Full Baths 2
Half Baths 1
Construction Status Under Construction
Abv Grd Liv Area 1,642
Year Built 2025
Lot Size 0.420 Acres
Acres 0.42
Property Sub-Type Single Family Residence
Property Description
Enjoy convenience at your doorstep: located near Stanly Community College, Pfeiffer University, Badin Lake, Lake Tillery, and Downtown Albemarle, where endless recreation and cultural events await.
Don't miss out—the Albemarle area offers so much, from lakeside fun at Badin Lake and Lake Tillery to breathtaking hikes at Morrow Mountain State Park and a bustling local community. Schedule your tour today and see why this could be your forever home!
Location
State NC
County Stanly
Zoning R-10
Rooms
Upper Level Bedroom(s)
Upper Level Primary Bedroom
Upper Level Bathroom-Full
Main Level Bathroom-Half
Main Level Dining Area
Main Level Laundry
Main Level Living Room
Upper Level Bathroom-Full
Upper Level Bedroom(s)
Main Level Kitchen
Interior
Interior Features Attic Stairs Pulldown, Entrance Foyer, Kitchen Island, Open Floorplan, Pantry, Split Bedroom, Walk-In Closet(s)
Heating Central, Electric, Heat Pump
Cooling Ceiling Fan(s), Central Air, Electric, Heat Pump, Zoned
Flooring Carpet, Tile, Vinyl
Fireplace false
Appliance Dishwasher, Disposal, Dual Flush Toilets, Electric Cooktop, Electric Oven, Electric Water Heater, Microwave
Laundry Laundry Room, Main Level
Exterior
Utilities Available Cable Available
Roof Type Shingle
Street Surface Concrete,Paved
Accessibility Two or More Access Exits
Porch Front Porch, Patio
Garage false
Building
Dwelling Type Site Built
Foundation Slab
Builder Name Smurf Brothers LLC
Sewer Public Sewer
Water City
Level or Stories Two
Structure Type Brick Full
New Construction true
Construction Status Under Construction
Schools
Elementary Schools Unspecified
Middle Schools Unspecified
High Schools Unspecified
Others
Senior Community false
Restrictions No Restrictions
Acceptable Financing Cash, Conventional, FHA, USDA Loan, VA Loan
Listing Terms Cash, Conventional, FHA, USDA Loan, VA Loan
Special Listing Condition None







