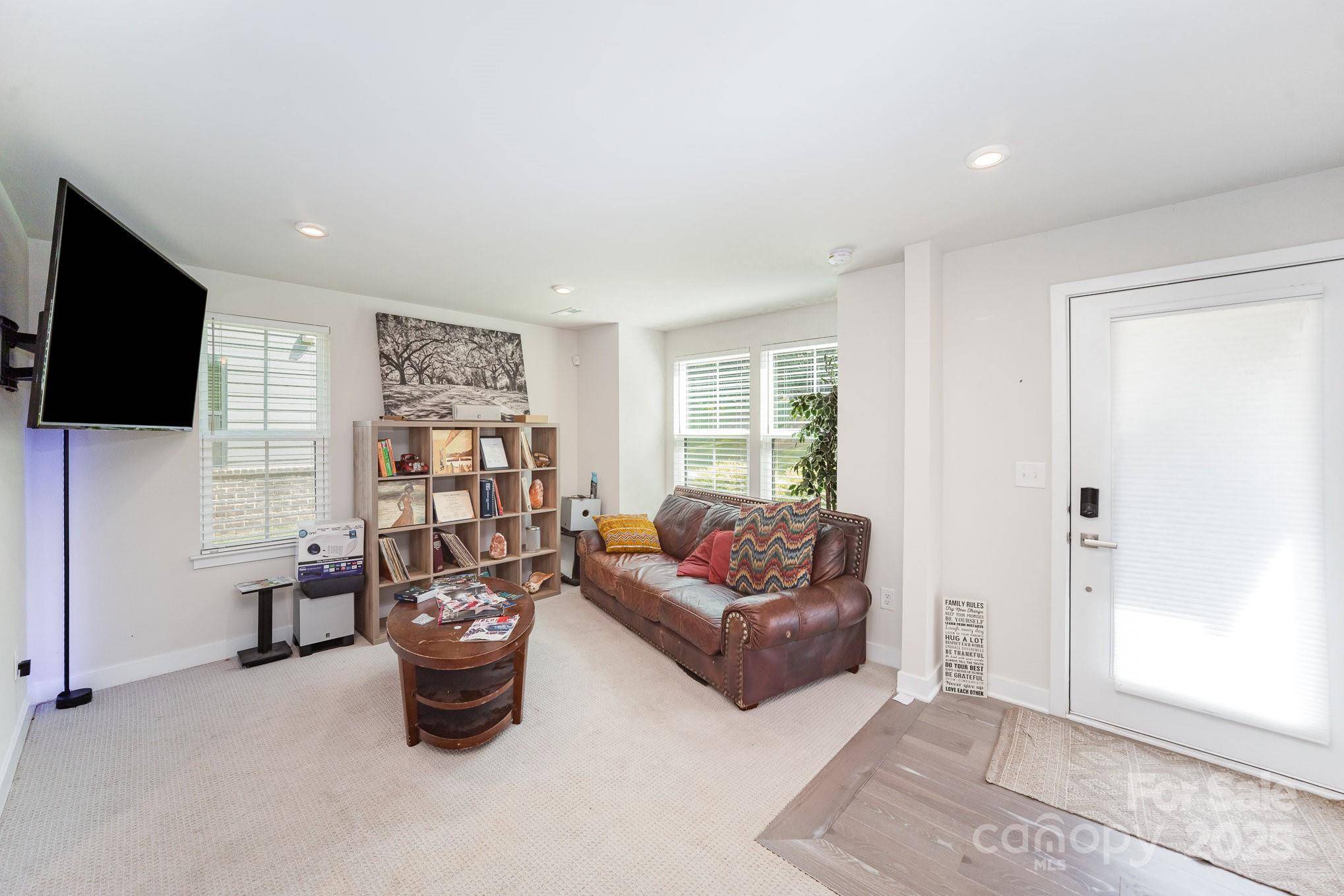3 Beds
4 Baths
1,799 SqFt
3 Beds
4 Baths
1,799 SqFt
Key Details
Property Type Townhouse
Sub Type Townhouse
Listing Status Active
Purchase Type For Sale
Square Footage 1,799 sqft
Price per Sqft $261
Subdivision Wendover Green
MLS Listing ID 4277538
Bedrooms 3
Full Baths 2
Half Baths 2
Abv Grd Liv Area 1,799
Year Built 2021
Property Sub-Type Townhouse
Property Description
Location
State NC
County Mecklenburg
Zoning N2-B
Rooms
Upper Level Primary Bedroom
Upper Level Bedroom(s)
Main Level Kitchen
Main Level Bathroom-Half
Lower Level Den
Main Level Family Room
Main Level Dining Area
Lower Level Bathroom-Half
Upper Level Bathroom-Full
Interior
Heating Electric, Heat Pump
Cooling Central Air, Electric, Zoned
Fireplaces Type Family Room
Fireplace true
Appliance Dishwasher, Disposal, Electric Range, Refrigerator
Laundry In Hall, Laundry Closet, Upper Level
Exterior
Garage Spaces 2.0
Waterfront Description None
Street Surface Concrete,Paved
Garage true
Building
Lot Description End Unit
Dwelling Type Site Built
Foundation Slab
Sewer Public Sewer
Water City
Level or Stories Three
Structure Type Brick Partial
New Construction false
Schools
Elementary Schools Billingsville/Cotswold Ib
Middle Schools Alexander Graham
High Schools Myers Park
Others
Pets Allowed Yes
Senior Community false
Acceptable Financing Cash, Conventional, FHA
Listing Terms Cash, Conventional, FHA
Special Listing Condition None







