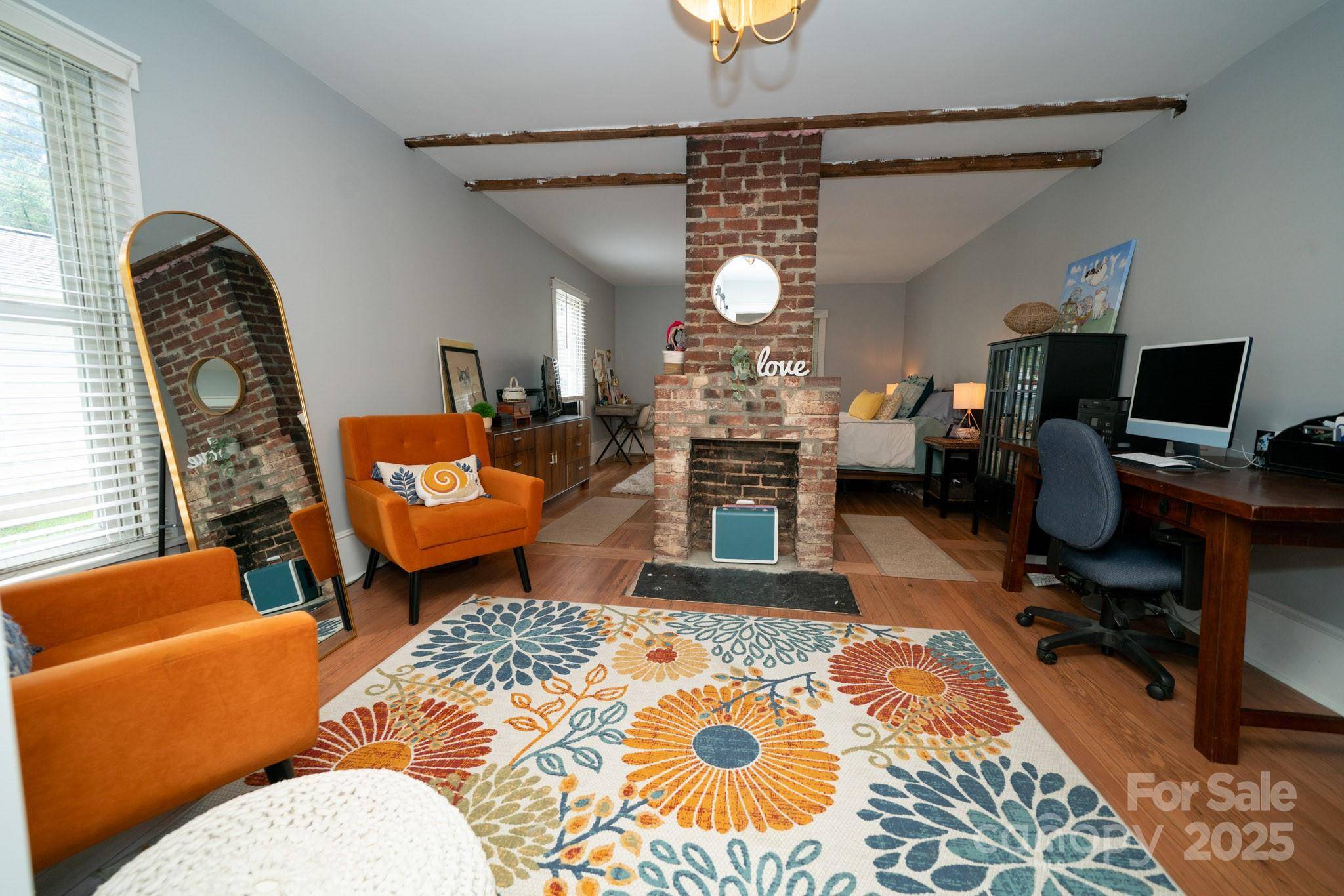1 Bed
2 Baths
1,518 SqFt
1 Bed
2 Baths
1,518 SqFt
Key Details
Property Type Single Family Home
Sub Type Single Family Residence
Listing Status Active
Purchase Type For Sale
Square Footage 1,518 sqft
Price per Sqft $428
Subdivision Sunnyside
MLS Listing ID 4274346
Style Arts and Crafts
Bedrooms 1
Full Baths 2
Abv Grd Liv Area 1,518
Year Built 1922
Lot Size 9,147 Sqft
Acres 0.21
Property Sub-Type Single Family Residence
Property Description
Location
State NC
County Mecklenburg
Zoning N2-B
Rooms
Main Level Bedrooms 1
Main Level Primary Bedroom
Main Level Bathroom-Full
Main Level Kitchen
Main Level Living Room
Main Level Bathroom-Full
Main Level Dining Area
Interior
Interior Features Attic Stairs Fixed, Attic Walk In, Walk-In Closet(s)
Heating Natural Gas, Other - See Remarks, None
Cooling Electric, Other - See Remarks, None
Flooring Laminate, Tile, Wood
Fireplaces Type Other - See Remarks
Fireplace true
Appliance Dishwasher, Gas Range, Microwave
Laundry In Hall, Laundry Closet, Main Level
Exterior
Utilities Available Natural Gas
Roof Type Shingle
Street Surface Gravel,Paved
Porch Covered, Front Porch
Garage false
Building
Dwelling Type Site Built
Foundation Crawl Space
Sewer Public Sewer
Water City
Architectural Style Arts and Crafts
Level or Stories One and One Half
Structure Type Wood
New Construction false
Schools
Elementary Schools Villa Heights
Middle Schools Eastway
High Schools Garinger
Others
Senior Community false
Acceptable Financing Cash, Other - See Remarks
Listing Terms Cash, Other - See Remarks
Special Listing Condition None







