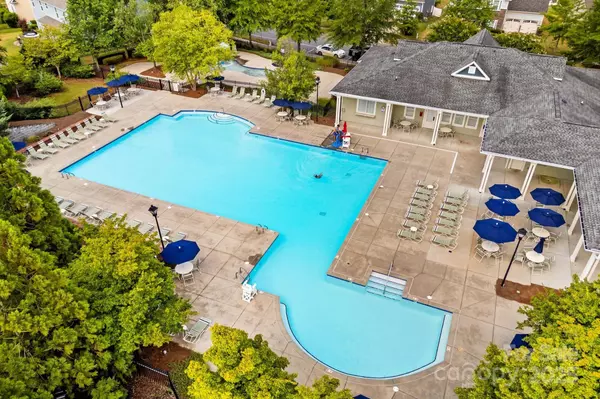2 Beds
3 Baths
1,166 SqFt
2 Beds
3 Baths
1,166 SqFt
OPEN HOUSE
Sat Aug 09, 11:00am - 1:00pm
Sun Aug 10, 2:00pm - 4:00pm
Key Details
Property Type Townhouse
Sub Type Townhouse
Listing Status Coming Soon
Purchase Type For Sale
Square Footage 1,166 sqft
Price per Sqft $287
Subdivision Summers Walk
MLS Listing ID 4286571
Bedrooms 2
Full Baths 2
Half Baths 1
HOA Fees $113/mo
HOA Y/N 1
Abv Grd Liv Area 1,166
Year Built 2009
Lot Size 1,306 Sqft
Acres 0.03
Property Sub-Type Townhouse
Property Description
Step outside & you will find a quiet back patio with pet-resistant astro turf & privacy fencing.
Each upstairs bedroom is complete with its own private bath & walk-in closet.
This community offers an outdoor pool, clubhouse, fenced-in dog park, & playground. The nature trail easily connects to the Greenway & other trails & neighborhoods.
This lovely neighborhood is conveniently located close to everything the Lake Norman area has to offer, including shopping, dining, and entertainment.
Location
State NC
County Mecklenburg
Zoning NG
Interior
Interior Features Attic Stairs Pulldown, Garden Tub, Open Floorplan, Walk-In Closet(s), Walk-In Pantry
Heating Central, Electric
Cooling Ceiling Fan(s), Central Air, Electric
Flooring Carpet, Other - See Remarks
Fireplace false
Appliance Dishwasher, Electric Oven, Electric Range, Electric Water Heater, Exhaust Fan, Microwave, Refrigerator
Laundry In Hall, Upper Level
Exterior
Exterior Feature Lawn Maintenance
Garage Spaces 1.0
Fence Privacy
Community Features Clubhouse, Dog Park, Outdoor Pool, Playground, Street Lights, Walking Trails
Utilities Available Cable Available, Underground Power Lines, Underground Utilities
Roof Type Other - See Remarks
Street Surface Concrete,Paved
Garage true
Building
Dwelling Type Site Built
Foundation Slab
Sewer Public Sewer
Water City
Level or Stories Two
Structure Type Brick Full
New Construction false
Schools
Elementary Schools Davidson
Middle Schools Bailey
High Schools William Amos Hough
Others
HOA Name CAMS
Senior Community false
Restrictions Architectural Review,Rental – See Restrictions Description
Acceptable Financing Cash, Conventional, FHA, VA Loan
Listing Terms Cash, Conventional, FHA, VA Loan
Special Listing Condition None
Virtual Tour https://tours.wideanglevisualtours.com/public/vtour/display/2344027#!/







