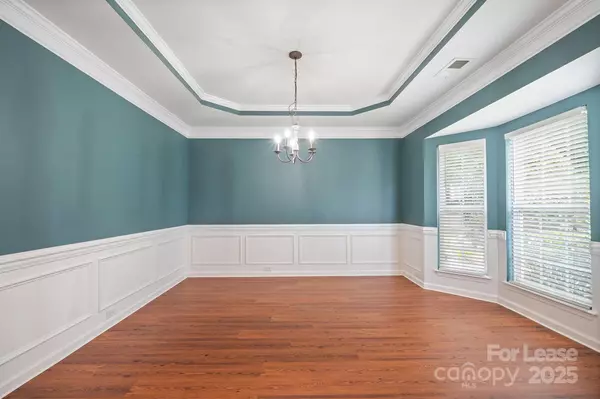3 Beds
3 Baths
1,892 SqFt
3 Beds
3 Baths
1,892 SqFt
Key Details
Property Type Townhouse
Sub Type Townhouse
Listing Status Active
Purchase Type For Rent
Square Footage 1,892 sqft
Subdivision Gilead Ridge
MLS Listing ID 4287490
Bedrooms 3
Full Baths 2
Half Baths 1
Abv Grd Liv Area 1,892
Year Built 2007
Property Sub-Type Townhouse
Property Description
Location
State NC
County Mecklenburg
Zoning TR
Rooms
Upper Level Primary Bedroom
Interior
Interior Features Attic Other
Heating Central
Cooling Central Air
Fireplace true
Appliance Dishwasher, Disposal, Electric Cooktop, Electric Oven, Microwave, Refrigerator, Washer/Dryer
Exterior
Garage Spaces 2.0
Fence Back Yard, Fenced
Roof Type Shingle
Street Surface Concrete,Paved
Garage true
Building
Foundation Slab
Sewer Public Sewer
Water City
Level or Stories Two
Schools
Elementary Schools Unspecified
Middle Schools Unspecified
High Schools Unspecified
Others
Pets Allowed Conditional
Senior Community false







