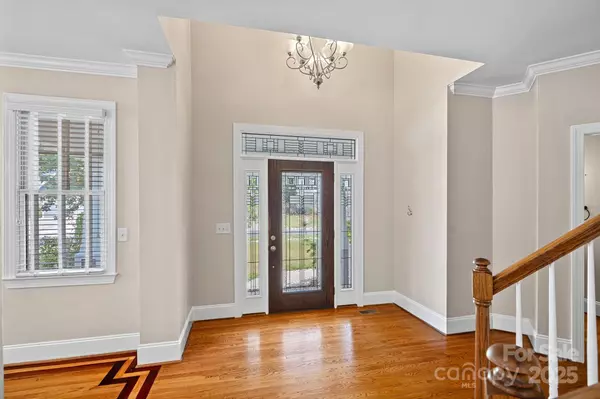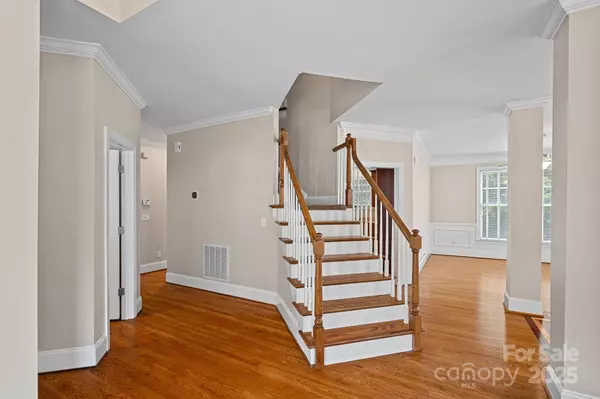4 Beds
4 Baths
3,611 SqFt
4 Beds
4 Baths
3,611 SqFt
OPEN HOUSE
Sat Aug 09, 11:00am - 1:00pm
Key Details
Property Type Single Family Home
Sub Type Single Family Residence
Listing Status Active
Purchase Type For Sale
Square Footage 3,611 sqft
Price per Sqft $186
Subdivision Huntwyck Place
MLS Listing ID 4288658
Style Arts and Crafts
Bedrooms 4
Full Baths 3
Half Baths 1
Abv Grd Liv Area 3,611
Year Built 2006
Lot Size 0.253 Acres
Acres 0.253
Property Sub-Type Single Family Residence
Property Description
Location
State NC
County Iredell
Zoning RG
Rooms
Main Level Living Room
Main Level Kitchen
Main Level Dining Room
Main Level Den
Upper Level Primary Bedroom
Upper Level Bathroom-Full
Upper Level Bedroom(s)
Main Level Laundry
Upper Level Bonus Room
Main Level Bathroom-Half
Third Level Media Room
Third Level Recreation Room
Interior
Interior Features Attic Other, Attic Walk In, Built-in Features, Cable Prewire, Garden Tub, Kitchen Island, Open Floorplan, Pantry, Walk-In Closet(s)
Heating Natural Gas
Cooling Ceiling Fan(s), Central Air
Flooring Carpet, Tile, Wood
Fireplaces Type Family Room, Gas, Gas Log
Fireplace true
Appliance Dishwasher, Disposal, Dryer, Electric Cooktop, Electric Oven, Gas Water Heater, Microwave, Refrigerator, Wall Oven, Washer, Washer/Dryer
Laundry Electric Dryer Hookup, In Hall, Laundry Room
Exterior
Exterior Feature Hot Tub, In-Ground Irrigation, Rainwater Catchment
Garage Spaces 2.0
Fence Back Yard, Full
Roof Type Shingle
Street Surface Concrete,Paved
Porch Covered, Front Porch, Patio
Garage true
Building
Dwelling Type Site Built
Foundation Crawl Space
Builder Name John R. Poore
Sewer Public Sewer
Water City
Architectural Style Arts and Crafts
Level or Stories Three
Structure Type Cedar Shake,Fiber Cement
New Construction false
Schools
Elementary Schools South
Middle Schools Mooresville
High Schools Mooresville
Others
Senior Community false
Acceptable Financing Cash, Conventional, FHA
Listing Terms Cash, Conventional, FHA
Special Listing Condition None
Virtual Tour https://patrick-hood-photography.aryeo.com/videos/01986aa5-859b-70cb-80d2-3488eb63ec8c







