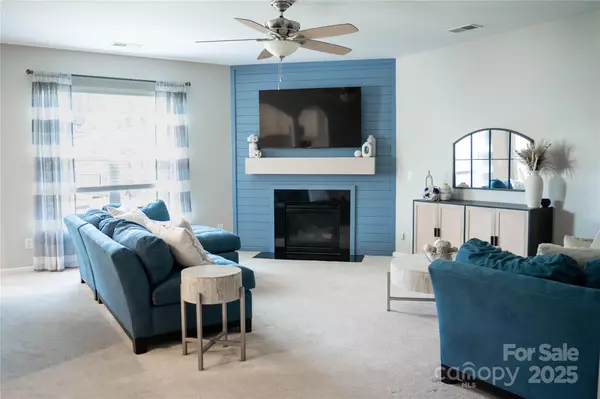3 Beds
3 Baths
2,496 SqFt
3 Beds
3 Baths
2,496 SqFt
OPEN HOUSE
Sat Aug 16, 1:00pm - 3:00pm
Key Details
Property Type Single Family Home
Sub Type Single Family Residence
Listing Status Coming Soon
Purchase Type For Sale
Square Footage 2,496 sqft
Price per Sqft $190
Subdivision Fullerton Place
MLS Listing ID 4291230
Bedrooms 3
Full Baths 2
Half Baths 1
HOA Fees $672/ann
HOA Y/N 1
Abv Grd Liv Area 2,496
Year Built 2010
Lot Size 6,969 Sqft
Acres 0.16
Property Sub-Type Single Family Residence
Property Description
Inside, the open-concept kitchen boasts granite countertops, a modern backsplash, stainless steel appliances, and a bright breakfast area. The inviting family room is anchored by an upgraded fireplace with a stylish shiplap surround, creating a warm focal point.
Both the primary and half bathrooms have been tastefully updated, and the entire interior has been freshly painted, giving the home a crisp, clean feel.
This one checks all the boxes—don't miss the chance to make it yours!
Location
State NC
County Cabarrus
Zoning R
Rooms
Main Level Kitchen
Main Level Living Room
Upper Level Primary Bedroom
Main Level Great Room
Upper Level Bedroom(s)
Upper Level Bedroom(s)
Upper Level Bathroom-Full
Upper Level Bathroom-Full
Upper Level Loft
Upper Level Laundry
Interior
Heating Central, Natural Gas
Cooling Ceiling Fan(s), Central Air
Flooring Carpet, Vinyl
Fireplaces Type Family Room
Fireplace true
Appliance Dishwasher, Disposal, Double Oven, Electric Cooktop, Electric Oven, Exhaust Fan, Ice Maker, Microwave
Laundry Electric Dryer Hookup, Upper Level
Exterior
Garage Spaces 2.0
Fence Back Yard, Fenced
Community Features Outdoor Pool
Utilities Available Cable Available, Natural Gas, Wired Internet Available
Roof Type Shingle
Street Surface Concrete,Paved
Porch Patio, Porch
Garage true
Building
Dwelling Type Site Built
Foundation Slab
Sewer Public Sewer
Water City
Level or Stories Two
Structure Type Aluminum,Vinyl
New Construction false
Schools
Elementary Schools W.R. Odell
Middle Schools Harris Road
High Schools Cox Mill
Others
HOA Name Cedar Mgmt.
Senior Community false
Restrictions Architectural Review
Acceptable Financing Cash, Conventional, FHA, VA Loan
Listing Terms Cash, Conventional, FHA, VA Loan
Special Listing Condition None







