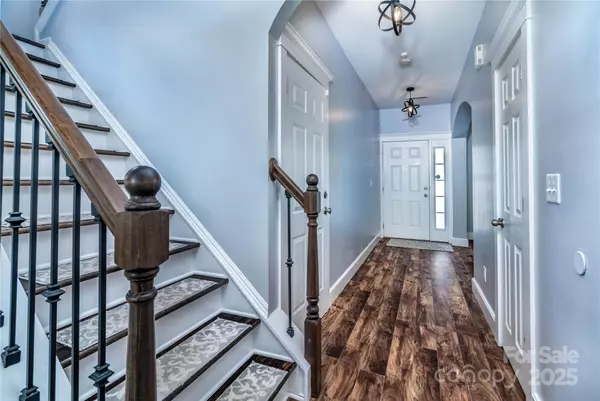4 Beds
3 Baths
2,043 SqFt
4 Beds
3 Baths
2,043 SqFt
Key Details
Property Type Single Family Home
Sub Type Single Family Residence
Listing Status Active
Purchase Type For Sale
Square Footage 2,043 sqft
Price per Sqft $195
Subdivision Jones Branch
MLS Listing ID 4288874
Bedrooms 4
Full Baths 2
Half Baths 1
Construction Status Completed
HOA Fees $209/ann
HOA Y/N 1
Abv Grd Liv Area 2,043
Year Built 2009
Lot Size 6,098 Sqft
Acres 0.14
Property Sub-Type Single Family Residence
Property Description
Location
State SC
County York
Zoning RD-II
Rooms
Main Level Living Room
Main Level Office
Main Level Breakfast
Main Level Kitchen
Main Level Bathroom-Half
Upper Level Primary Bedroom
Upper Level Bathroom-Full
Upper Level Bathroom-Full
Upper Level Bedroom(s)
Upper Level Bedroom(s)
Upper Level Bedroom(s)
Interior
Heating Forced Air, Natural Gas
Cooling Ceiling Fan(s), Central Air
Flooring Carpet, Vinyl
Fireplaces Type Family Room, Gas
Fireplace true
Appliance Dishwasher, Electric Cooktop, Gas Water Heater, Microwave, Refrigerator, Washer/Dryer, Other
Laundry Upper Level
Exterior
Garage Spaces 2.0
Fence Back Yard, Fenced
Community Features Playground
Street Surface Concrete,Paved
Porch Awning(s), Covered, Front Porch, Patio
Garage true
Building
Lot Description Cleared, Cul-De-Sac, Level
Dwelling Type Site Built
Foundation Slab
Sewer Public Sewer
Water City
Level or Stories Two
Structure Type Stone Veneer,Vinyl
New Construction false
Construction Status Completed
Schools
Elementary Schools Riverview
Middle Schools Banks Trail
High Schools Fort Mill
Others
HOA Name Jones Branch Estates HOA
Senior Community false
Acceptable Financing Cash, Conventional, FHA, VA Loan
Listing Terms Cash, Conventional, FHA, VA Loan
Special Listing Condition None







