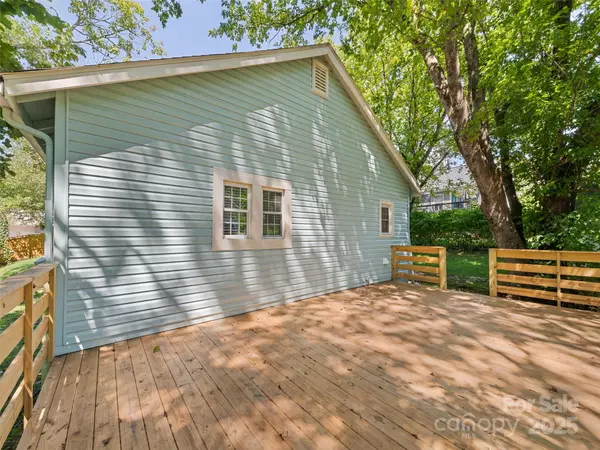3 Beds
2 Baths
1,344 SqFt
3 Beds
2 Baths
1,344 SqFt
Open House
Sun Aug 24, 2:00pm - 4:00pm
Key Details
Property Type Single Family Home
Sub Type Single Family Residence
Listing Status Active
Purchase Type For Sale
Square Footage 1,344 sqft
Price per Sqft $256
MLS Listing ID 4292307
Style Bungalow
Bedrooms 3
Full Baths 2
Abv Grd Liv Area 1,344
Year Built 1940
Lot Size 0.280 Acres
Acres 0.28
Property Sub-Type Single Family Residence
Property Description
Location
State NC
County Buncombe
Zoning RM8
Rooms
Basement Interior Entry
Main Level Bedrooms 3
Main Level Primary Bedroom
Main Level Bathroom-Full
Main Level Kitchen
Main Level Laundry
Interior
Interior Features Kitchen Island, Open Floorplan
Heating Central, Heat Pump
Cooling Central Air
Flooring Vinyl
Fireplace false
Appliance Dishwasher, Electric Oven, Microwave, Refrigerator
Laundry Electric Dryer Hookup, Main Level, Washer Hookup
Exterior
Roof Type Shingle
Street Surface Gravel,Paved
Porch Deck, Front Porch
Garage false
Building
Lot Description Level
Dwelling Type Site Built
Foundation Basement
Sewer Public Sewer
Water City
Architectural Style Bungalow
Level or Stories One
Structure Type Hard Stucco,Vinyl
New Construction false
Schools
Elementary Schools Johnston
Middle Schools Clyde A Erwin
High Schools Clyde A Erwin
Others
Senior Community false
Restrictions No Restrictions
Acceptable Financing Cash, Conventional, Exchange, FHA, VA Loan
Listing Terms Cash, Conventional, Exchange, FHA, VA Loan
Special Listing Condition None
Virtual Tour https://tours.bethbrownphoto.com/290360







