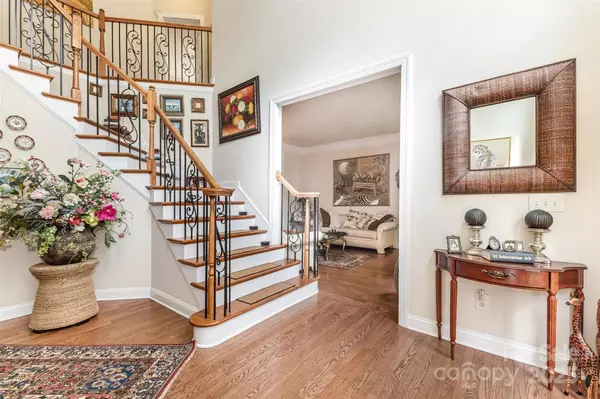7 Beds
6 Baths
5,656 SqFt
7 Beds
6 Baths
5,656 SqFt
Key Details
Property Type Single Family Home
Sub Type Single Family Residence
Listing Status Active
Purchase Type For Sale
Square Footage 5,656 sqft
Price per Sqft $176
Subdivision The Enclave
MLS Listing ID 4288390
Style Traditional
Bedrooms 7
Full Baths 6
HOA Fees $860/ann
HOA Y/N 1
Abv Grd Liv Area 3,884
Year Built 2005
Lot Size 0.400 Acres
Acres 0.4
Property Sub-Type Single Family Residence
Property Description
Location
State SC
County York
Zoning PD
Rooms
Basement Apartment, Exterior Entry, Finished, Interior Entry, Storage Space, Walk-Out Access
Main Level Dining Room
Main Level Living Room
Main Level Kitchen
Main Level Great Room
Main Level Laundry
Upper Level Primary Bedroom
Main Level Bathroom-Full
Upper Level Bathroom-Full
Upper Level Bedroom(s)
Upper Level Bedroom(s)
Upper Level Bedroom(s)
Upper Level 2nd Primary
Upper Level Bathroom-Full
Upper Level Bathroom-Full
Basement Level Bedroom(s)
Basement Level Primary Bedroom
Basement Level Laundry
Basement Level Dining Area
Basement Level 2nd Kitchen
Basement Level Den
Basement Level Bathroom-Full
Basement Level Bathroom-Full
Interior
Heating Central
Cooling Ceiling Fan(s), Central Air
Fireplaces Type Gas Log, Great Room
Fireplace true
Appliance Dishwasher, Disposal, Double Oven, Gas Cooktop, Gas Oven, Indoor Grill, Microwave, Washer/Dryer
Laundry In Basement, Laundry Room, Main Level
Exterior
Garage Spaces 3.0
Community Features Clubhouse, Outdoor Pool, Pond, Tennis Court(s)
Utilities Available Cable Available, Electricity Connected, Wired Internet Available
View Water
Roof Type Shingle
Street Surface Concrete,Paved
Porch Deck, Patio
Garage true
Building
Lot Description Cul-De-Sac, Green Area, Private, Sloped, Wooded, Views
Dwelling Type Site Built
Foundation Basement
Sewer Public Sewer
Water City
Architectural Style Traditional
Level or Stories Two
Structure Type Brick Full
New Construction false
Schools
Elementary Schools Sugar Creek
Middle Schools Springfield
High Schools Nation Ford
Others
Senior Community false
Acceptable Financing Cash, Conventional, USDA Loan
Listing Terms Cash, Conventional, USDA Loan
Special Listing Condition None
Virtual Tour https://next-door-photos.vr-360-tour.com/e/PgYBmKyYavc/e?







