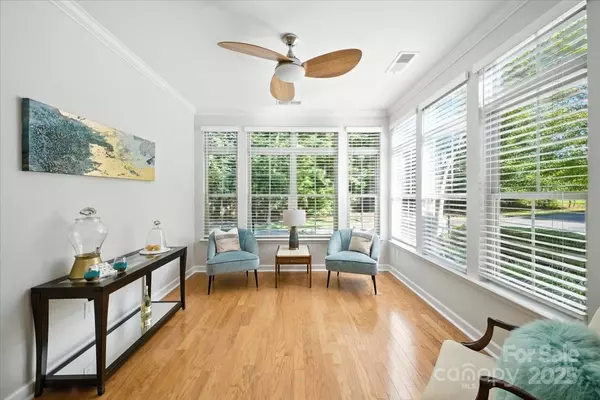3 Beds
3 Baths
2,850 SqFt
3 Beds
3 Baths
2,850 SqFt
Open House
Sat Aug 23, 11:00am - 2:00pm
Key Details
Property Type Single Family Home
Sub Type Single Family Residence
Listing Status Coming Soon
Purchase Type For Sale
Square Footage 2,850 sqft
Price per Sqft $245
Subdivision Ardrey Place
MLS Listing ID 4292618
Style Transitional
Bedrooms 3
Full Baths 3
HOA Fees $350/mo
HOA Y/N 1
Abv Grd Liv Area 2,850
Year Built 2011
Lot Size 6,098 Sqft
Acres 0.14
Lot Dimensions 50x25x50x123
Property Sub-Type Single Family Residence
Property Description
Location
State NC
County Mecklenburg
Zoning N1-A
Rooms
Main Level Bedrooms 2
Main Level Bedroom(s)
Main Level Primary Bedroom
Main Level Great Room
Main Level Office
Main Level Laundry
Main Level Bathroom-Full
Main Level Kitchen
Main Level Bathroom-Full
Upper Level 2nd Primary
Upper Level Bathroom-Full
Upper Level Bonus Room
Interior
Interior Features Attic Other, Built-in Features, Cable Prewire, Entrance Foyer, Kitchen Island, Open Floorplan, Pantry, Storage, Walk-In Closet(s), Walk-In Pantry
Heating Forced Air, Zoned
Cooling Ceiling Fan(s), Central Air, Zoned
Flooring Carpet, Hardwood, Tile
Fireplaces Type Gas Log, Great Room
Fireplace true
Appliance Convection Microwave, Convection Oven, Dishwasher, Gas Range, Gas Water Heater, Plumbed For Ice Maker, Refrigerator with Ice Maker, Self Cleaning Oven
Laundry Electric Dryer Hookup, Laundry Room, Lower Level, Washer Hookup
Exterior
Garage Spaces 2.0
Fence Back Yard, Privacy
Community Features Clubhouse, Outdoor Pool, Tennis Court(s)
Utilities Available Cable Available, Cable Connected, Natural Gas, Underground Power Lines, Wired Internet Available
Roof Type Composition
Street Surface Concrete,Paved
Porch Patio
Garage true
Building
Lot Description Cul-De-Sac, Level, Private
Dwelling Type Site Built
Foundation Slab
Builder Name Epcon
Sewer Public Sewer
Water City
Architectural Style Transitional
Level or Stories Two
Structure Type Fiber Cement,Stone
New Construction false
Schools
Elementary Schools Elon Park
Middle Schools Community House
High Schools Ardrey Kell
Others
HOA Name Community Assoc. Management
Senior Community false
Acceptable Financing Cash, Conventional
Listing Terms Cash, Conventional
Special Listing Condition None
Virtual Tour https://youtu.be/iZ51iXGfXew







