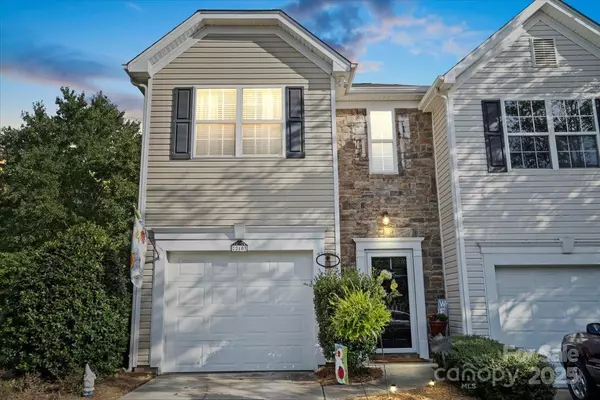3 Beds
3 Baths
1,546 SqFt
3 Beds
3 Baths
1,546 SqFt
Key Details
Property Type Townhouse
Sub Type Townhouse
Listing Status Active
Purchase Type For Sale
Square Footage 1,546 sqft
Price per Sqft $203
Subdivision Waterstone
MLS Listing ID 4291358
Bedrooms 3
Full Baths 2
Half Baths 1
HOA Fees $104/mo
HOA Y/N 1
Abv Grd Liv Area 1,546
Year Built 2004
Lot Size 1,306 Sqft
Acres 0.03
Property Sub-Type Townhouse
Property Description
Upstairs the primary suite impresses with its generous size, private ensuite bath, and walk-in closet. Two additional bedrooms, an updated full hallway bath, and a convenient laundry room complete the second floor.
Step outside to enjoy a private patio overlooking a serene, wooded backdrop. Residents also enjoy access to the community pool and proximity to Baxter Village and Kingsley, with shopping, dining, and entertainment just minutes away. Owner is offering a $1,000 seller credit for the purchase of a home warranty!
Location
State SC
County York
Zoning RD-I
Rooms
Main Level Dining Area
Main Level Bathroom-Half
Upper Level Primary Bedroom
Main Level Kitchen
Main Level Living Room
Upper Level Laundry
Upper Level Bedroom(s)
Upper Level Bedroom(s)
Upper Level Bathroom-Full
Upper Level Bathroom-Full
Interior
Heating Natural Gas
Cooling Central Air
Flooring Carpet, Laminate, Tile
Fireplace true
Appliance Dishwasher, Disposal, Dryer, Gas Oven, Gas Range, Microwave, Refrigerator
Laundry In Hall, Upper Level
Exterior
Garage Spaces 1.0
Community Features Clubhouse, Outdoor Pool, Sidewalks
Utilities Available Cable Available, Natural Gas, Underground Power Lines
Street Surface Concrete,Paved
Garage true
Building
Dwelling Type Site Built
Foundation Slab
Sewer Public Sewer
Water City
Level or Stories Two
Structure Type Stone Veneer,Vinyl
New Construction false
Schools
Elementary Schools Gold Hill
Middle Schools Pleasant Knoll
High Schools Fort Mill
Others
HOA Name New Town
Senior Community false
Restrictions Rental – See Restrictions Description
Acceptable Financing Cash, Conventional, FHA, VA Loan
Listing Terms Cash, Conventional, FHA, VA Loan
Special Listing Condition None







