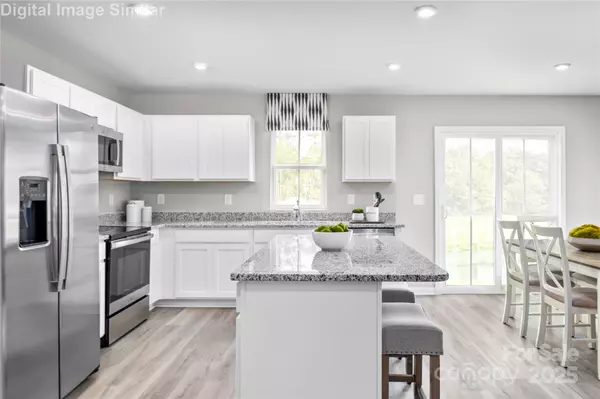3 Beds
3 Baths
1,430 SqFt
3 Beds
3 Baths
1,430 SqFt
Key Details
Property Type Townhouse
Sub Type Townhouse
Listing Status Active
Purchase Type For Sale
Square Footage 1,430 sqft
Price per Sqft $165
Subdivision Bear Park
MLS Listing ID 4293238
Style Traditional
Bedrooms 3
Full Baths 2
Half Baths 1
Construction Status Proposed
HOA Fees $160/mo
HOA Y/N 1
Abv Grd Liv Area 1,430
Year Built 2025
Lot Size 2,178 Sqft
Acres 0.05
Property Sub-Type Townhouse
Property Description
Location
State NC
County Catawba
Building/Complex Name Bear Park
Zoning R-3
Rooms
Upper Level Primary Bedroom
Upper Level Bedroom(s)
Upper Level Bedroom(s)
Upper Level Laundry
Upper Level Bathroom-Full
Upper Level Bathroom-Full
Main Level Kitchen
Main Level Dining Area
Main Level Great Room
Main Level Bathroom-Half
Interior
Interior Features Attic Stairs Pulldown, Cable Prewire, Entrance Foyer, Kitchen Island, Open Floorplan, Walk-In Closet(s)
Heating Electric
Cooling Central Air, Electric
Flooring Carpet, Vinyl
Fireplace false
Appliance Dishwasher, Disposal, Electric Oven, Electric Range, Electric Water Heater, Exhaust Hood, Microwave, Plumbed For Ice Maker, Refrigerator, Washer/Dryer
Laundry Electric Dryer Hookup, Inside, Laundry Closet, Upper Level, Washer Hookup
Exterior
Exterior Feature Lawn Maintenance
Garage Spaces 1.0
Community Features Sidewalks, Street Lights
Utilities Available Cable Available, Underground Power Lines, Underground Utilities
Street Surface Concrete,Paved
Porch Front Porch, Patio
Garage true
Building
Lot Description End Unit
Dwelling Type Site Built
Foundation Slab
Builder Name RYAN HOMES
Sewer Public Sewer
Water Public
Architectural Style Traditional
Level or Stories Two
Structure Type Vinyl
New Construction true
Construction Status Proposed
Schools
Elementary Schools Clyde Campbell
Middle Schools Arndt
High Schools St. Stephens
Others
Senior Community false
Special Listing Condition None







