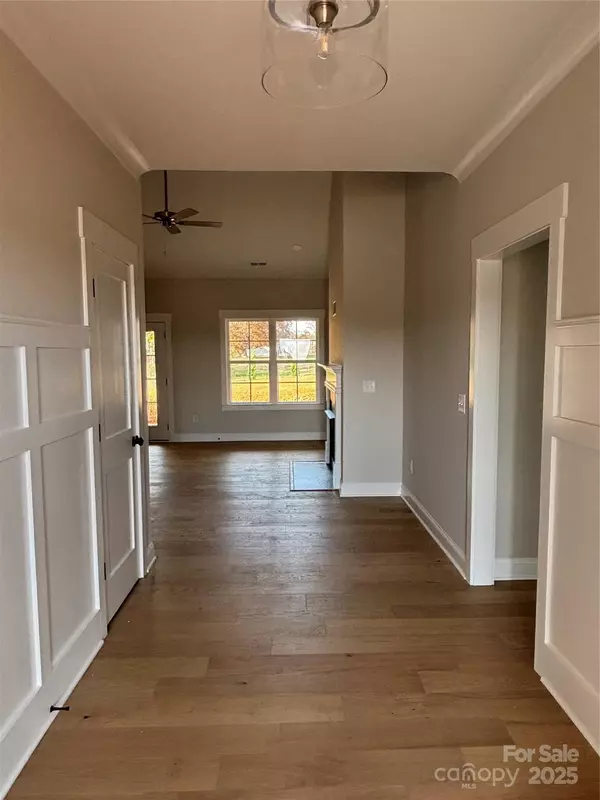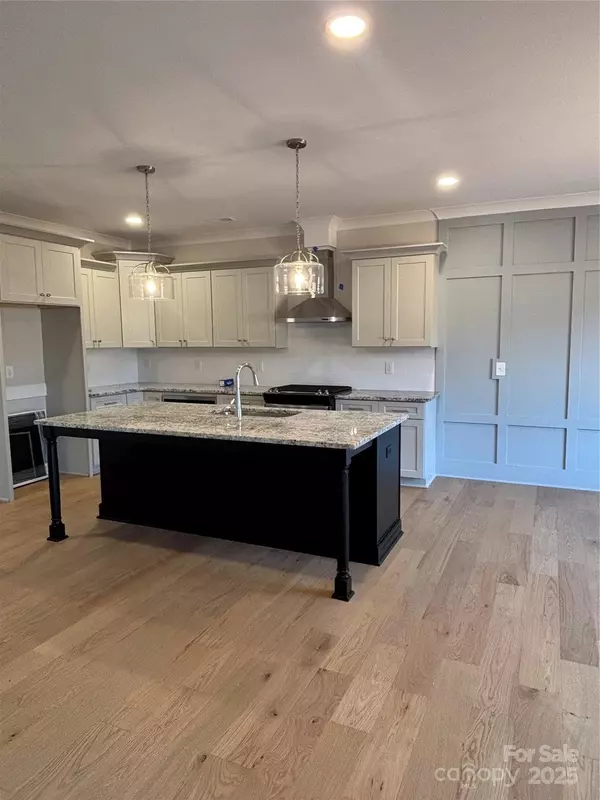
4 Beds
4 Baths
2,858 SqFt
4 Beds
4 Baths
2,858 SqFt
Key Details
Property Type Single Family Home
Sub Type Single Family Residence
Listing Status Active
Purchase Type For Sale
Square Footage 2,858 sqft
Price per Sqft $204
Subdivision Berrier Farms
MLS Listing ID 4298484
Style Transitional
Bedrooms 4
Full Baths 3
Half Baths 1
Construction Status Under Construction
Abv Grd Liv Area 2,858
Year Built 2025
Lot Size 0.700 Acres
Acres 0.7
Property Sub-Type Single Family Residence
Property Description
Location
State NC
County Davidson
Zoning RA-3
Rooms
Primary Bedroom Level Main
Main Level Bedrooms 2
Main Level, 17' 10" X 16' 7" Den
Main Level, 10' 10" X 15' 7" Kitchen
Main Level, 11' 0" X 9' 6" Laundry
Main Level, 15' 8" X 12' 0" Bedroom(s)
Main Level, 18' 3" X 15' 0" Primary Bedroom
Main Level, 9' 1" X 15' 7" Dining Room
Main Level, 14' 2" X 7' 2" Kitchen
Upper Level, 13' 1" X 10' 6" Loft
Upper Level, 12' 0" X 11' 8" Bedroom(s)
Main Level, 7' 0" X 6' 4" Laundry
Main Level, 17' 10" X 16' 7" Living Room
Main Level, 14' 3" X 12' 5" Dining Room
Main Level, 12' 11" X 11' 8" Bedroom(s)
Upper Level, 14' 3" X 12' 0" Bedroom(s)
Upper Level, 24' 1" X 11' 8" Bonus Room
Interior
Heating Forced Air
Cooling Central Air
Flooring Carpet, Tile, Wood
Fireplace true
Appliance Dishwasher, Oven
Laundry Main Level
Exterior
Garage Spaces 2.0
Utilities Available Natural Gas
Roof Type Architectural Shingle
Street Surface Concrete,Paved
Garage true
Building
Lot Description Cleared
Dwelling Type Site Built
Foundation Slab
Builder Name CG2 Homes Inc
Sewer Septic Installed
Water County Water
Architectural Style Transitional
Level or Stories Two
Structure Type Brick Full,Stone Veneer
New Construction true
Construction Status Under Construction
Schools
Elementary Schools Friedberg
Middle Schools Oak Grove
High Schools Oak Grove
Others
HOA Name Berrier Farms HOA
Senior Community false
Acceptable Financing Cash, Conventional, FHA, VA Loan
Listing Terms Cash, Conventional, FHA, VA Loan
Special Listing Condition None








