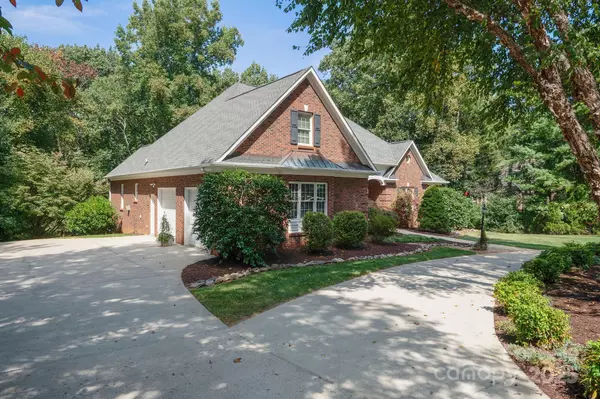
4 Beds
3 Baths
5,262 SqFt
4 Beds
3 Baths
5,262 SqFt
Open House
Sat Sep 27, 11:00am - 1:00pm
Key Details
Property Type Single Family Home
Sub Type Single Family Residence
Listing Status Active
Purchase Type For Sale
Square Footage 5,262 sqft
Price per Sqft $187
Subdivision Glenn Ridge
MLS Listing ID 4300500
Bedrooms 4
Full Baths 3
Abv Grd Liv Area 3,319
Year Built 1997
Lot Size 1.063 Acres
Acres 1.063
Property Sub-Type Single Family Residence
Property Description
The partially finished walk-out basement offers incredible versatility, featuring a private bedroom, full bathroom, second kitchen, and large living area—ideal for guests, in-laws, or multi-generational living. You'll also find a huge workshop/storage area (an additional unfinished 1376 sq ft of space not included in the total sq footage), oversized storage closets, and a built-in dog kennel with a dog run. Additional highlights include a two-car garage, circle driveway, and meticulously maintained curb appeal. This home blends comfort, functionality, and Southern charm in one of Lincolnton's most established neighborhoods. Don't miss your opportunity to own this exceptional property in Glenn Ridge—schedule your private showing today!
Location
State NC
County Lincoln
Zoning R15
Rooms
Basement Partially Finished, Walk-Out Access
Main Level Bedrooms 3
Main Level Primary Bedroom
Main Level Laundry
Main Level Breakfast
Main Level Bedroom(s)
Main Level Bathroom-Full
Main Level Bedroom(s)
Main Level Dining Room
Main Level Kitchen
Main Level Sunroom
Basement Level 2nd Kitchen
Basement Level Living Room
Basement Level Bedroom(s)
Basement Level Bathroom-Full
Main Level Bathroom-Full
Interior
Interior Features Built-in Features, Kitchen Island, Pantry, Storage, Walk-In Closet(s)
Heating Heat Pump
Cooling Central Air
Flooring Carpet, Tile, Wood
Fireplaces Type Gas Log, Living Room
Fireplace true
Appliance Dishwasher, Electric Range, Microwave, Refrigerator, Washer/Dryer
Laundry Laundry Room, Sink
Exterior
Garage Spaces 2.0
Street Surface Concrete,Paved
Accessibility Two or More Access Exits
Porch Covered, Deck, Front Porch, Patio
Garage true
Building
Lot Description Cul-De-Sac
Dwelling Type Site Built
Foundation Basement
Sewer Public Sewer
Water City
Level or Stories One
Structure Type Brick Partial,Vinyl
New Construction false
Schools
Elementary Schools S. Ray Lowder
Middle Schools Lincolnton
High Schools Lincolnton
Others
Senior Community false
Acceptable Financing Cash, Conventional
Listing Terms Cash, Conventional
Special Listing Condition None
Virtual Tour https://www.homes.com/property/675-heather-dr-lincolnton-nc/dvbxm1p78mrvd/?dk=83dzyvyxhhpf0&tab=1








