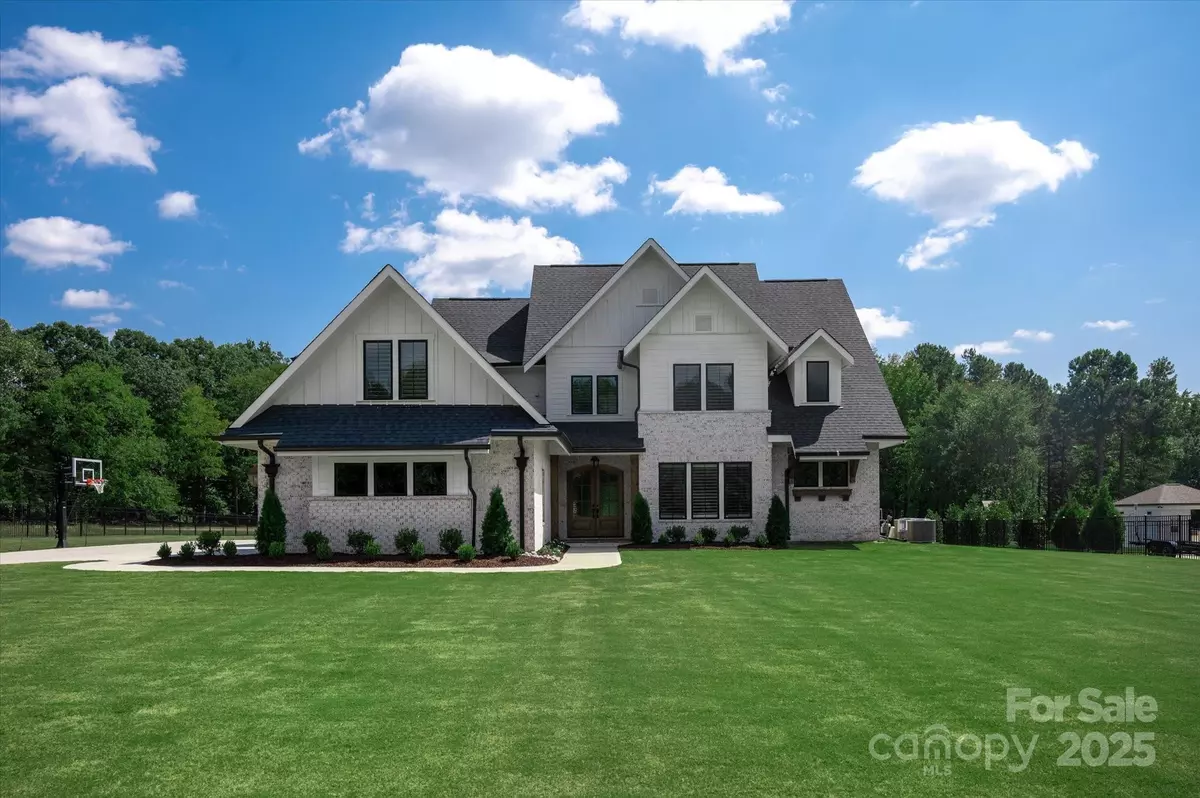
4 Beds
5 Baths
4,886 SqFt
4 Beds
5 Baths
4,886 SqFt
Open House
Sat Sep 20, 2:00pm - 4:00pm
Sun Sep 21, 1:00pm - 3:00pm
Key Details
Property Type Single Family Home
Sub Type Single Family Residence
Listing Status Active
Purchase Type For Sale
Square Footage 4,886 sqft
Price per Sqft $408
Subdivision Interlude
MLS Listing ID 4304043
Style Modern
Bedrooms 4
Full Baths 3
Half Baths 2
Construction Status Completed
Abv Grd Liv Area 4,886
Year Built 2024
Lot Size 1.345 Acres
Acres 1.345
Property Sub-Type Single Family Residence
Property Description
Location
State NC
County Union
Zoning AP2
Rooms
Main Level Bedrooms 1
Main Level Bathroom-Full
Main Level Primary Bedroom
Main Level Great Room
Upper Level Laundry
Upper Level Bathroom-Half
Upper Level Bonus Room
Upper Level Bedroom(s)
Upper Level Bonus Room
Upper Level Bathroom-Full
Interior
Interior Features Breakfast Bar, Drop Zone, Entrance Foyer, Kitchen Island, Open Floorplan, Pantry, Storage, Walk-In Closet(s), Walk-In Pantry
Heating Central, Natural Gas
Cooling Central Air
Flooring Carpet, Tile, Wood
Fireplaces Type Gas, Gas Log, Living Room, Outside
Fireplace true
Appliance Dishwasher, Double Oven, Exhaust Hood, Gas Range, Microwave, Refrigerator, Tankless Water Heater, Washer/Dryer
Laundry Laundry Room, Main Level, Upper Level
Exterior
Exterior Feature In-Ground Irrigation
Garage Spaces 3.0
Fence Back Yard, Fenced, Front Yard, Full
Utilities Available Natural Gas
Roof Type Shingle
Street Surface Concrete,Paved
Porch Covered, Front Porch, Patio, Rear Porch
Garage true
Building
Lot Description Level
Dwelling Type Site Built
Foundation Slab
Builder Name Linnane Homes
Sewer Septic Installed
Water County Water
Architectural Style Modern
Level or Stories Two
Structure Type Brick Full
New Construction false
Construction Status Completed
Schools
Elementary Schools Marvin
Middle Schools Marvin Ridge
High Schools Marvin Ridge
Others
Senior Community false
Acceptable Financing Cash, Conventional
Listing Terms Cash, Conventional
Special Listing Condition None
Virtual Tour https://charlotterealestatephotos.hd.pics/1450-WaxhawMarvin-Rd








