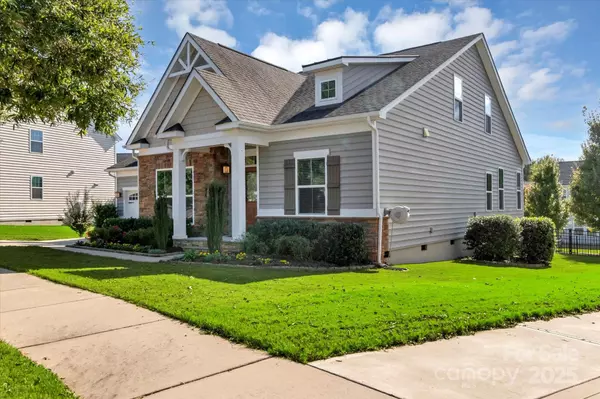
4 Beds
3 Baths
2,876 SqFt
4 Beds
3 Baths
2,876 SqFt
Open House
Sun Nov 23, 12:00pm - 2:00pm
Key Details
Property Type Single Family Home
Sub Type Single Family Residence
Listing Status Active
Purchase Type For Sale
Square Footage 2,876 sqft
Price per Sqft $224
Subdivision Massey
MLS Listing ID 4306657
Style Traditional
Bedrooms 4
Full Baths 3
Construction Status Completed
Abv Grd Liv Area 2,876
Year Built 2014
Lot Size 7,840 Sqft
Acres 0.18
Property Sub-Type Single Family Residence
Property Description
Welcome to this stunning 1.5-story home offering the perfect blend of comfort, style, and convenience. Featuring 4 spacious bedrooms and 3 full bathrooms, this home is ideal for an inviting floorplan. The open-concept floor plan boasts a bright and inviting living area with tall ceilings, a beautiful kitchen with stainless steel appliances and granite countertops, and a cozy dining area perfect for gatherings.
The main-floor primary suite offers a private retreat and generous walk-in closet. Upstairs, you'll find the 4th bedroom and 3rd full bathroom, storage and a versatile loft area—great for a home office, playroom, or guest space.
Step outside to enjoy the beautifully landscaped yard and covered porch, perfect for relaxing or entertaining. Located in a vibrant community with top-rated schools and resort-style amenities including a pool, clubhouse, walking trails, and playgrounds, this home offers the best of both comfort and convenience.
Seeing this home in person really allows you to appreciate the space and open feel!
Don't miss your chance to make this move-in-ready home yours—schedule your private showing today!
Location
State SC
County York
Zoning RES
Rooms
Primary Bedroom Level Main
Main Level Bedrooms 3
Main Level Primary Bedroom
Main Level Bedroom(s)
Main Level Laundry
Upper Level Bedroom(s)
Main Level Bathroom-Full
Upper Level Bathroom-Full
Main Level Kitchen
Interior
Heating Forced Air, Natural Gas
Cooling Central Air
Flooring Carpet, Hardwood, Tile
Fireplace false
Appliance Dishwasher, Disposal, Microwave, Refrigerator with Ice Maker
Laundry Main Level
Exterior
Garage Spaces 2.0
Fence Back Yard, Fenced
Community Features Clubhouse, Fitness Center, Outdoor Pool, Picnic Area, Playground, Street Lights, Walking Trails
Roof Type Composition
Street Surface Concrete,Paved
Porch Covered, Rear Porch, Screened
Garage true
Building
Dwelling Type Site Built
Foundation Crawl Space
Builder Name Ryan
Sewer Public Sewer
Water City
Architectural Style Traditional
Level or Stories One and One Half
Structure Type Stone Veneer,Vinyl
New Construction false
Construction Status Completed
Schools
Elementary Schools Dobys Bridge
Middle Schools Forest Creek
High Schools Catawba Ridge
Others
HOA Name Braesael
Senior Community false
Restrictions Architectural Review
Acceptable Financing Cash, Conventional, FHA, VA Loan
Listing Terms Cash, Conventional, FHA, VA Loan
Special Listing Condition None
Virtual Tour https://www.realestateexposure.net/2563616








