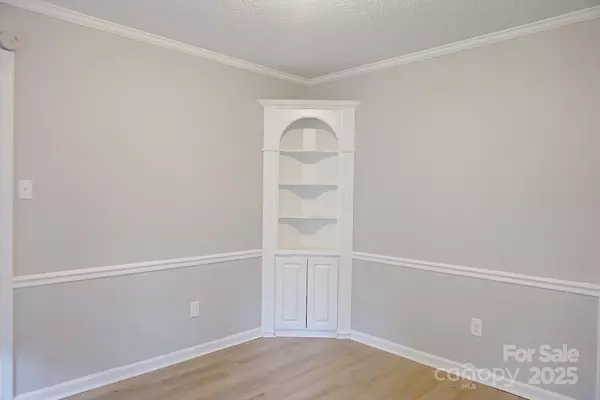
3 Beds
3 Baths
2,163 SqFt
3 Beds
3 Baths
2,163 SqFt
Open House
Tue Oct 07, 9:00am - 5:00pm
Wed Oct 08, 9:00am - 5:00pm
Thu Oct 09, 9:00am - 5:00pm
Fri Oct 10, 2:00pm - 4:00pm
Sat Oct 11, 9:00am - 5:00pm
Sun Oct 12, 9:00am - 5:00pm
Key Details
Property Type Single Family Home
Sub Type Single Family Residence
Listing Status Active
Purchase Type For Sale
Square Footage 2,163 sqft
Price per Sqft $154
Subdivision Shadowbrook
MLS Listing ID 4309581
Style Traditional
Bedrooms 3
Full Baths 2
Half Baths 1
Abv Grd Liv Area 2,163
Year Built 1979
Lot Size 0.300 Acres
Acres 0.3
Property Sub-Type Single Family Residence
Property Description
Location
State SC
County York
Zoning SF-4
Rooms
Main Level Bedrooms 1
Main Level Primary Bedroom
Main Level Bathroom-Half
Main Level Bathroom-Full
Main Level Kitchen
Main Level Dining Room
Main Level Great Room
Upper Level Bedroom(s)
Upper Level Bedroom(s)
Upper Level Bathroom-Full
Main Level Laundry
Main Level Mud
Interior
Interior Features Walk-In Closet(s)
Heating Electric, Forced Air
Cooling Central Air
Fireplaces Type Family Room
Fireplace true
Appliance Dishwasher, Disposal, Electric Water Heater
Laundry Laundry Room, Main Level
Exterior
Street Surface Concrete,Paved
Porch Deck, Front Porch, Rear Porch
Garage false
Building
Dwelling Type Site Built
Foundation Crawl Space
Sewer Public Sewer
Water City
Architectural Style Traditional
Level or Stories Two
Structure Type Brick Partial,Vinyl
New Construction false
Schools
Elementary Schools Richmond Drive
Middle Schools Rawlinson Road
High Schools South Pointe (Sc)
Others
Senior Community false
Special Listing Condition None








