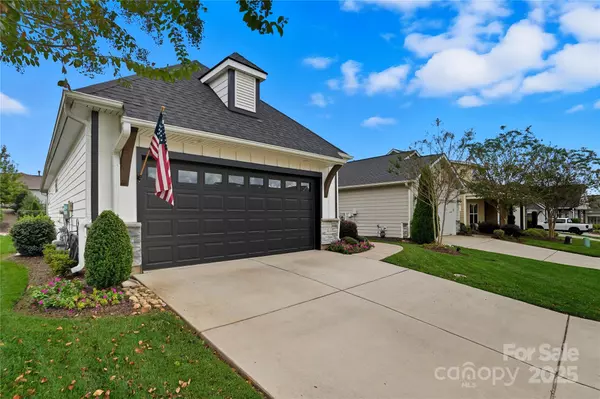
2 Beds
2 Baths
1,498 SqFt
2 Beds
2 Baths
1,498 SqFt
Open House
Sat Oct 11, 11:00am - 1:00pm
Sun Oct 12, 11:00am - 1:00pm
Key Details
Property Type Single Family Home
Sub Type Single Family Residence
Listing Status Active
Purchase Type For Sale
Square Footage 1,498 sqft
Price per Sqft $327
Subdivision Trilogy Lake Norman
MLS Listing ID 4310138
Style Ranch,Transitional
Bedrooms 2
Full Baths 2
Construction Status Completed
HOA Fees $511/mo
HOA Y/N 1
Abv Grd Liv Area 1,498
Year Built 2020
Lot Size 5,227 Sqft
Acres 0.12
Property Sub-Type Single Family Residence
Property Description
Location
State NC
County Lincoln
Zoning PD-R
Rooms
Main Level Bedrooms 2
Interior
Interior Features Attic Stairs Pulldown, Breakfast Bar, Kitchen Island, Open Floorplan, Pantry, Split Bedroom, Walk-In Closet(s)
Heating Forced Air, Natural Gas
Cooling Central Air
Flooring Carpet, Vinyl
Fireplace false
Appliance Convection Oven, Dishwasher, Disposal, Electric Water Heater, Gas Cooktop, Gas Oven, Microwave, Plumbed For Ice Maker, Self Cleaning Oven, Washer/Dryer
Laundry Electric Dryer Hookup, Laundry Room, Main Level
Exterior
Garage Spaces 2.0
Community Features Fifty Five and Older, Clubhouse, Dog Park, Fitness Center, Game Court, Gated, Hot Tub, Indoor Pool, Outdoor Pool, Pickleball, Picnic Area, Recreation Area, Sidewalks, Sport Court, Street Lights, Tennis Court(s), Walking Trails
Utilities Available Natural Gas
Roof Type Shingle
Street Surface Concrete,Paved
Porch Covered, Front Porch, Patio, Rear Porch, Screened
Garage true
Building
Lot Description Level
Dwelling Type Site Built
Foundation Slab
Builder Name Shea
Sewer County Sewer
Water County Water
Architectural Style Ranch, Transitional
Level or Stories One
Structure Type Fiber Cement
New Construction false
Construction Status Completed
Schools
Elementary Schools Catawba Springs
Middle Schools East Lincoln
High Schools East Lincoln
Others
HOA Name AAM
Senior Community true
Restrictions Architectural Review
Acceptable Financing Cash, Conventional
Listing Terms Cash, Conventional
Special Listing Condition None
Virtual Tour https://view.spiro.media/order/68bdbbbd-b4a3-4456-7dd5-08ddfdfeb31c








