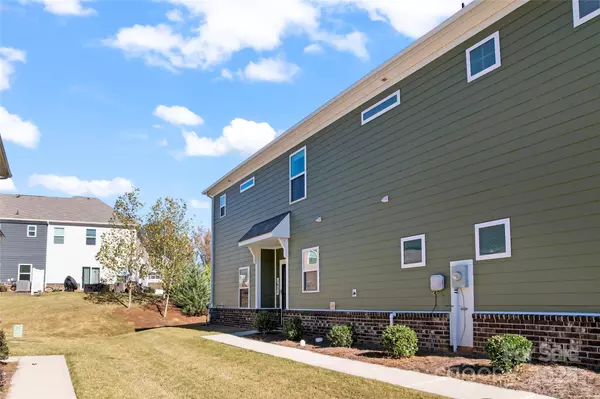
3 Beds
3 Baths
1,851 SqFt
3 Beds
3 Baths
1,851 SqFt
Open House
Sat Nov 22, 1:00pm - 3:00pm
Sun Nov 23, 1:00pm - 3:00pm
Key Details
Property Type Townhouse
Sub Type Townhouse
Listing Status Active
Purchase Type For Sale
Square Footage 1,851 sqft
Price per Sqft $217
Subdivision Harpers Run
MLS Listing ID 4316466
Bedrooms 3
Full Baths 2
Half Baths 1
Construction Status Completed
HOA Fees $203/mo
HOA Y/N 1
Abv Grd Liv Area 1,851
Year Built 2023
Lot Size 3,920 Sqft
Acres 0.09
Property Sub-Type Townhouse
Property Description
Welcome home to 263 Harpers Run Lane in the highly sought-after Harper's Run community. This beautifully maintained M/I Homes end-unit townhome was built in 2023. This home is ABSOLUTEY AMAZING! Starting with rare side entry offers modern comfort, privacy, and exceptional value. Featuring 3 spacious bedrooms, 2.5 baths, a versatile loft, and a front-load 2-car garage, this home delivers the ideal combination of style, function, and convenience.
Step inside to an open-concept main level with engineered hardwood floors and soaring 9-ft ceilings that create a bright, seamless flow. The gourmet kitchen is beautifully appointed with granite countertops, shaker-style cabinets, subway tile backsplash, large pantry, gas range, and a spacious island perfect for cooking and casual dining. The light-filled living and dining area offers flexible space for everyday living and entertaining, complemented by a cozy bonus nook ideal for reading or a small workstation. A drop zone off the garage and convenient half bath add ease to the main level. Sliding doors lead to a private patio with wooded views, offering a peaceful spot to unwind.
Upstairs, a large loft separates the primary suite from the secondary bedrooms, creating a versatile space for a home office, playroom, gym, or lounge. The luxury primary suite features tray ceilings, a large walk-in closet, and a spa-inspired en-suite bath complete with a tiled walk-in shower, dual vanities, and quartz countertops. Two additional bedrooms are generously sized and share a well-appointed full bath with quartz counters, dual vanities, and a tub/shower combination. A full-sized laundry room and pull-down attic storage round out the upper level.
Built under M/I Homes' well-loved Catawba plan, this layout is known for its bright open flow, functional spaces, and timeless finishes. Whether you're hosting guests, working from home, or enjoying quiet evenings in, this end-unit townhome adapts effortlessly to your lifestyle.
Additional Highlights:
• Rare side-entry design for added privacy and curb appeal
• Front-load 2-car garage with direct drop zone access
• Dedicated modem closet for clean connectivity management
• Wi-Fi–enabled thermostats on both levels
• HOA-maintained lawn care for easy, low-maintenance living
• Community sidewalks, street lighting, and open green spaces
Situated just minutes from Highway 74, I-485, downtown Matthews, Indian Trail, and Monroe, this home offers unbeatable convenience to shopping, dining, parks, and daily essentials. Harper's Run continues to grow, making it a popular and desirable community for homeowners seeking long-term value.
This home may also be sold partially or fully furnished under a separate bill of sale. An excellent option for buyers seeking a turnkey move-in experience. With its new price, closing cost incentive, modern upgrades, and immaculate condition, this home offers outstanding value in one of Matthews' most sought-after locations.
Schedule your tour today and take advantage of this exceptional Price Improvement!
Location
State NC
County Union
Zoning Res
Rooms
Primary Bedroom Level Upper
Main Level Bathroom-Half
Upper Level Bedroom(s)
Upper Level Primary Bedroom
Main Level Kitchen
Upper Level Bedroom(s)
Upper Level Bathroom-Full
Upper Level Bathroom-Full
Main Level Living Room
Upper Level Laundry
Main Level Dining Area
Upper Level Loft
Interior
Interior Features Attic Stairs Pulldown, Cable Prewire, Drop Zone, Kitchen Island, Open Floorplan, Pantry, Split Bedroom, Storage, Walk-In Closet(s)
Heating Heat Pump, Natural Gas
Cooling Ceiling Fan(s), Central Air
Flooring Carpet, Hardwood, Tile
Fireplace false
Appliance Dishwasher, Disposal, Dryer, Electric Water Heater, Gas Range, Ice Maker, Microwave, Refrigerator with Ice Maker, Washer
Laundry In Hall, Upper Level
Exterior
Exterior Feature Lawn Maintenance
Garage Spaces 2.0
Community Features Playground, Sidewalks
Utilities Available Cable Connected, Natural Gas
Roof Type Composition
Street Surface Concrete,Paved
Porch Patio
Garage true
Building
Lot Description End Unit
Dwelling Type Site Built
Foundation Slab
Builder Name MI Homes
Sewer Public Sewer
Water City
Level or Stories Two
Structure Type Brick Partial,Hardboard Siding,Stone Veneer
New Construction false
Construction Status Completed
Schools
Elementary Schools Indian Trail
Middle Schools Sun Valley
High Schools Sun Valley
Others
HOA Name Kuester Management
Senior Community false
Acceptable Financing Cash, Conventional, FHA, VA Loan
Listing Terms Cash, Conventional, FHA, VA Loan
Special Listing Condition None
Virtual Tour https://hommati.tours/tour/2476425?play=no&mls=yes








