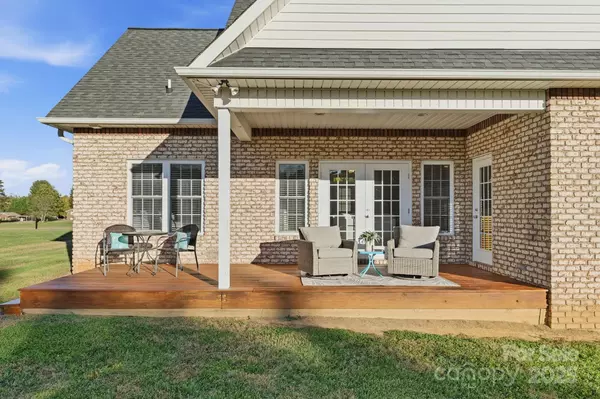
3 Beds
2 Baths
1,579 SqFt
3 Beds
2 Baths
1,579 SqFt
Open House
Sat Nov 08, 1:00pm - 4:00pm
Key Details
Property Type Single Family Home
Sub Type Single Family Residence
Listing Status Coming Soon
Purchase Type For Sale
Square Footage 1,579 sqft
Price per Sqft $259
Subdivision Shadow Wood Estates
MLS Listing ID 4318122
Style Ranch
Bedrooms 3
Full Baths 2
Abv Grd Liv Area 1,579
Year Built 2007
Lot Size 0.560 Acres
Acres 0.56
Property Sub-Type Single Family Residence
Property Description
This beautiful, open-concept all-brick ranch sits on a level 0.56-acre lot just outside the city limits—offering low county taxes with the convenience of nearby shopping, dining, and major highways.
Step inside to find fresh paint, new carpet, and a bright, inviting layout featuring vaulted ceilings, a gas fireplace, and gleaming hardwood floors. The kitchen showcases granite countertops, stainless steel appliances, and rich wood cabinetry, opening seamlessly to the dining and living areas—perfect for gatherings or everyday living.
The split-bedroom floor plan provides privacy, with a spacious primary suite featuring a tray ceiling, dual closets, and a relaxing ensuite bath complete with dual vanities, a tile shower, and a garden tub. Two additional bedrooms, a guest bath, and a dedicated laundry room complete the interior.
Enjoy the outdoors on the partially covered back porch overlooking the large, flat backyard—ideal for entertaining, gardening, or future outdoor projects.
Well maintained with encapsulated crawl space, Recent updates include a new heat pump (July 2025), and completion of all prior inspection items. The sellers never fully moved into the home after purchase and later discovered the property would not accommodate their RV needs.
Shadow Wood Estates offers peace and privacy with easy access to all the conveniences of Statesville living—and a brand-new park just minutes away!
Location
State NC
County Iredell
Zoning R20
Rooms
Main Level Bedrooms 3
Main Level Bathroom-Full
Main Level Primary Bedroom
Main Level Bathroom-Full
Main Level Kitchen
Main Level Dining Room
Main Level Living Room
Main Level Bedroom(s)
Main Level Bedroom(s)
Main Level Laundry
Interior
Heating Heat Pump
Cooling Central Air, Heat Pump
Flooring Carpet, Tile, Wood
Fireplaces Type Gas Log, Living Room, Propane
Fireplace true
Appliance Dishwasher, Electric Range, Electric Water Heater, Microwave, Refrigerator with Ice Maker
Laundry Electric Dryer Hookup, Laundry Room
Exterior
Garage Spaces 2.0
Utilities Available Cable Available, Electricity Connected, Propane
Street Surface Concrete,Paved
Porch Covered, Deck, Front Porch
Garage true
Building
Dwelling Type Site Built
Foundation Crawl Space
Sewer Septic Installed
Water County Water
Architectural Style Ranch
Level or Stories One
Structure Type Brick Full,Vinyl
New Construction false
Schools
Elementary Schools Cloverleaf
Middle Schools East Iredell
High Schools Statesville
Others
Senior Community false
Restrictions Subdivision
Acceptable Financing Cash, Conventional, FHA, VA Loan
Listing Terms Cash, Conventional, FHA, VA Loan
Special Listing Condition None
Virtual Tour https://book.boulevardrealestatemedia.com/sites/116-postell-dr-statesville-nc-28625-20300840/branded








