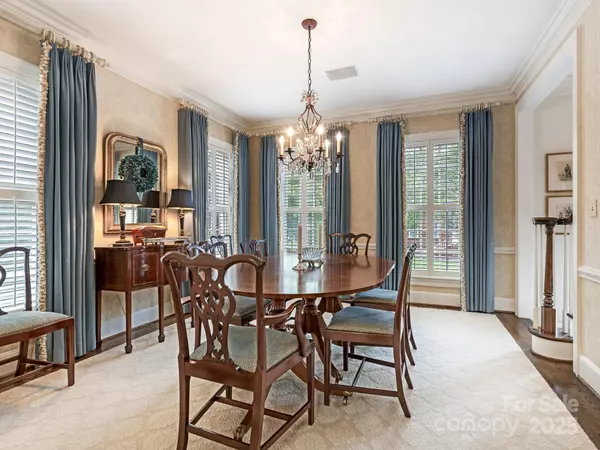
4 Beds
5 Baths
3,543 SqFt
4 Beds
5 Baths
3,543 SqFt
Key Details
Property Type Single Family Home
Sub Type Single Family Residence
Listing Status Active
Purchase Type For Sale
Square Footage 3,543 sqft
Price per Sqft $451
Subdivision Myers Park
MLS Listing ID 4311278
Style Traditional
Bedrooms 4
Full Baths 4
Half Baths 1
HOA Fees $760/mo
HOA Y/N 1
Abv Grd Liv Area 3,543
Year Built 1987
Lot Size 4,356 Sqft
Acres 0.1
Property Sub-Type Single Family Residence
Property Description
Location
State NC
County Mecklenburg
Building/Complex Name Whitehall
Zoning R-20MF
Rooms
Basement Interior Entry
Main Level Kitchen
Main Level Dining Room
Main Level Living Room
Main Level Breakfast
Main Level Bathroom-Half
Upper Level Primary Bedroom
Upper Level Bathroom-Full
Main Level Great Room
Upper Level Bedroom(s)
Upper Level Bedroom(s)
Upper Level Bathroom-Full
Third Level Bed/Bonus
Third Level Bathroom-Full
Upper Level Bathroom-Full
Basement Level Laundry
Basement Level Basement
Interior
Interior Features Kitchen Island, Open Floorplan, Walk-In Closet(s)
Heating Forced Air, Heat Pump
Cooling Central Air, Heat Pump
Flooring Carpet, Marble, Tile, Wood
Fireplaces Type Great Room, Living Room, Primary Bedroom
Fireplace true
Appliance Dishwasher, Disposal, Double Oven, Exhaust Hood, Gas Cooktop, Gas Water Heater, Microwave, Refrigerator with Ice Maker, Wall Oven, Wine Refrigerator
Laundry In Basement
Exterior
Garage Spaces 2.0
Fence Fenced
Utilities Available Electricity Connected, Natural Gas
Street Surface Concrete,Paved
Porch Patio
Garage true
Building
Dwelling Type Site Built
Foundation Basement, Crawl Space
Sewer Public Sewer
Water City
Architectural Style Traditional
Level or Stories Two and a Half
Structure Type Brick Full,Wood
New Construction false
Schools
Elementary Schools Unspecified
Middle Schools Unspecified
High Schools Unspecified
Others
HOA Name Braeseal mgt Eric Mattes
Senior Community false
Restrictions Architectural Review
Acceptable Financing Cash, Conventional
Listing Terms Cash, Conventional
Special Listing Condition None
Virtual Tour https://tour.charlottevirtualhometours.com/public/vtour/display/2356319?a=1#!/








