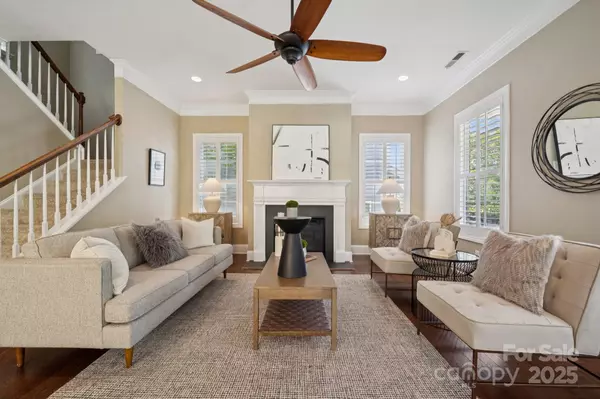
4 Beds
4 Baths
2,762 SqFt
4 Beds
4 Baths
2,762 SqFt
Key Details
Property Type Single Family Home
Sub Type Single Family Residence
Listing Status Active
Purchase Type For Sale
Square Footage 2,762 sqft
Price per Sqft $171
Subdivision Parkway Crossing
MLS Listing ID 4319918
Style Traditional
Bedrooms 4
Full Baths 3
Half Baths 1
HOA Fees $125/qua
HOA Y/N 1
Abv Grd Liv Area 2,762
Year Built 2008
Lot Size 4,791 Sqft
Acres 0.11
Property Sub-Type Single Family Residence
Property Description
Perfectly positioned in one of South Charlotte's most walkable enclaves, this 4-bedroom, 3.5-bath residence blends timeless design with an everyday ease that feels unmistakably modern.
A main-level primary suite anchors the home with understated sophistication, offering privacy and convenience in equal measure. The open-concept living spaces are bathed in natural light — an elegant backdrop for dinner parties, quiet mornings, or evenings that flow easily from kitchen to conversation.
Upstairs, three spacious bedrooms and two full baths provide flexibility for guests, family, or a dedicated workspace — all crafted with an eye toward livable luxury.
Beyond your front door, the best of Pineville awaits. Walk to local restaurants, coffee shops, and boutiques, or explore the nearby greenways and parks that give this community its distinctive charm.
Sophisticated yet approachable, connected yet serene — this is Pineville living, reimagined.
Transferable termite bond.
*Back on the market! Buyer's financing fell through, giving another opportunity for this great home — no fault of the sellers.
Location
State NC
County Mecklenburg
Zoning B-P
Rooms
Main Level Bedrooms 1
Main Level Living Room
Main Level Dining Room
Main Level Kitchen
Main Level Bathroom-Full
Main Level Laundry
Main Level Bathroom-Half
Upper Level Loft
Main Level Primary Bedroom
Upper Level Bedroom(s)
Upper Level Bedroom(s)
Upper Level Bedroom(s)
Upper Level Bathroom-Full
Upper Level Bathroom-Full
Interior
Heating Forced Air, Natural Gas
Cooling Ceiling Fan(s), Central Air
Fireplaces Type Living Room
Fireplace true
Appliance Dishwasher, Disposal, Exhaust Fan, Gas Water Heater, Plumbed For Ice Maker
Laundry Electric Dryer Hookup, Main Level
Exterior
Garage Spaces 2.0
Roof Type Architectural Shingle
Street Surface Concrete,Paved
Garage true
Building
Dwelling Type Site Built
Foundation Slab
Sewer Public Sewer
Water City
Architectural Style Traditional
Level or Stories Two
Structure Type Fiber Cement
New Construction false
Schools
Elementary Schools Pineville
Middle Schools Quail Hollow
High Schools Ballantyne Ridge
Others
Senior Community false
Acceptable Financing Cash, Conventional, FHA, VA Loan
Listing Terms Cash, Conventional, FHA, VA Loan
Special Listing Condition None








