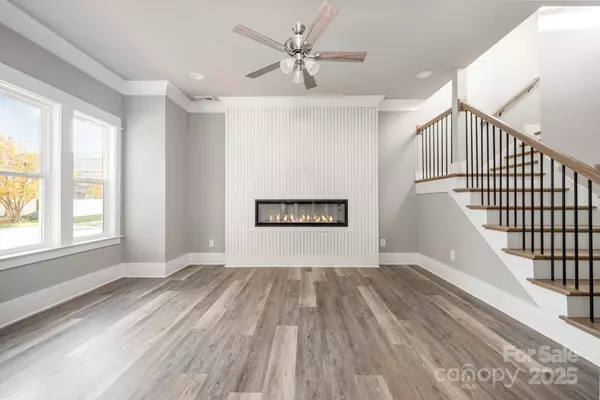
4 Beds
4 Baths
2,156 SqFt
4 Beds
4 Baths
2,156 SqFt
Open House
Fri Nov 14, 4:00pm - 6:00pm
Sat Nov 15, 12:00pm - 2:00pm
Key Details
Property Type Single Family Home
Sub Type Single Family Residence
Listing Status Coming Soon
Purchase Type For Sale
Square Footage 2,156 sqft
Price per Sqft $224
Subdivision Bonterra
MLS Listing ID 4319478
Style Charleston
Bedrooms 4
Full Baths 3
Half Baths 1
Construction Status Completed
HOA Fees $80/mo
HOA Y/N 1
Abv Grd Liv Area 2,156
Year Built 2025
Lot Size 4,791 Sqft
Acres 0.11
Property Sub-Type Single Family Residence
Property Description
The family room features an elegant electric fireplace that adds warmth and ambiance, creating the perfect space for relaxing or entertaining. The upper-level primary suite includes a walk-in closet with wooden shelves and a luxurious bath with dual vanities and soaker tub. You'll also find three additional bedrooms—each equipped with ceiling fans for added comfort—along with two more full baths and a laundry closet on the second floor.
Enjoy outdoor living on the back patio. Bonterra offers resort-style amenities including a clubhouse, pool, tennis courts, and walking trails. Conveniently located near shopping, dining, and major highways, with access to top-rated schools.
This move-in ready home combines timeless style with modern comfort—don't miss your chance to make it yours! 1-year 3rd party home warranty included and refrigerator conveys. Qualified buyers can take advantage of $5,000 towards closing costs by using preferred lender, Kyle McDonough with Fidelity Direct Mortgage.
Location
State NC
County Union
Zoning AP6
Rooms
Upper Level Bathroom-Full
Upper Level Bathroom-Full
Upper Level Primary Bedroom
Upper Level Bathroom-Full
Upper Level Bedroom(s)
Upper Level Bedroom(s)
Main Level Kitchen
Main Level Living Room
Upper Level Laundry
Main Level Dining Area
Upper Level Bedroom(s)
Main Level Flex Space
Interior
Interior Features Walk-In Closet(s)
Heating Heat Pump
Cooling Central Air
Flooring Tile, Vinyl
Fireplaces Type Electric, Family Room
Fireplace true
Appliance Dishwasher, Disposal, Electric Cooktop, Electric Water Heater, Ice Maker, Refrigerator
Laundry Electric Dryer Hookup, In Hall, Upper Level
Exterior
Garage Spaces 2.0
Community Features Clubhouse, Outdoor Pool, Tennis Court(s)
Utilities Available Electricity Connected
Roof Type Architectural Shingle
Street Surface Concrete,Paved
Porch Patio
Garage true
Building
Lot Description Corner Lot
Dwelling Type Site Built
Foundation Slab
Builder Name Persis Nova
Sewer County Sewer
Water County Water
Architectural Style Charleston
Level or Stories Two
Structure Type Hardboard Siding,Shingle/Shake,Stone
New Construction true
Construction Status Completed
Schools
Elementary Schools Poplin
Middle Schools Porter Ridge
High Schools Porter Ridge
Others
Senior Community false
Acceptable Financing Cash, Conventional, FHA, VA Loan
Listing Terms Cash, Conventional, FHA, VA Loan
Special Listing Condition None
Virtual Tour https://listings.nextdoorphotos.com/vd/221294811








