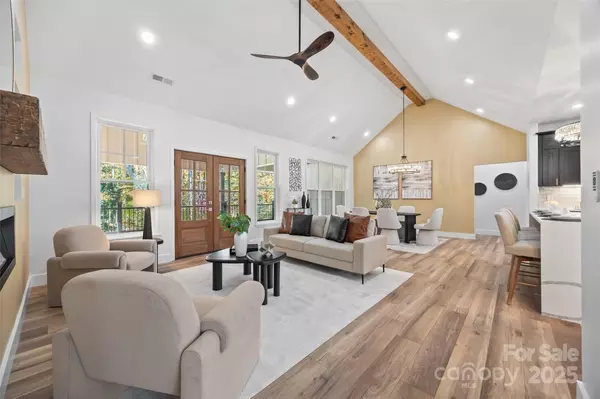
4 Beds
3 Baths
2,654 SqFt
4 Beds
3 Baths
2,654 SqFt
Key Details
Property Type Single Family Home
Sub Type Single Family Residence
Listing Status Active Under Contract
Purchase Type For Sale
Square Footage 2,654 sqft
Price per Sqft $254
Subdivision Coulwood
MLS Listing ID 4320348
Style Farmhouse,Modern
Bedrooms 4
Full Baths 2
Half Baths 1
Construction Status Completed
Abv Grd Liv Area 2,654
Year Built 2025
Lot Size 0.640 Acres
Acres 0.64
Property Sub-Type Single Family Residence
Property Description
Location
State NC
County Mecklenburg
Zoning N1-A
Rooms
Primary Bedroom Level Main
Main Level Bedrooms 3
Main Level Primary Bedroom
Upper Level Bonus Room
Main Level Laundry
Interior
Interior Features Attic Walk In, Built-in Features, Entrance Foyer, Garden Tub
Heating Electric, Heat Pump
Cooling Central Air, Electric
Flooring Hardwood, Tile, Vinyl
Fireplace true
Appliance Dishwasher, Disposal, Microwave, Oven, Refrigerator
Laundry Laundry Room, Main Level
Exterior
Garage Spaces 2.0
Community Features Street Lights
Utilities Available Electricity Connected
Roof Type Composition
Street Surface Concrete,Paved
Porch Front Porch, Rear Porch
Garage true
Building
Lot Description Corner Lot, Wooded
Dwelling Type Site Built
Foundation Crawl Space
Sewer Public Sewer
Water City
Architectural Style Farmhouse, Modern
Level or Stories One and One Half
Structure Type Block,Hardboard Siding
New Construction true
Construction Status Completed
Schools
Elementary Schools Unspecified
Middle Schools Unspecified
High Schools Unspecified
Others
Senior Community false
Restrictions No Restrictions,Subdivision
Acceptable Financing Cash, Conventional, FHA, VA Loan
Listing Terms Cash, Conventional, FHA, VA Loan
Special Listing Condition None








