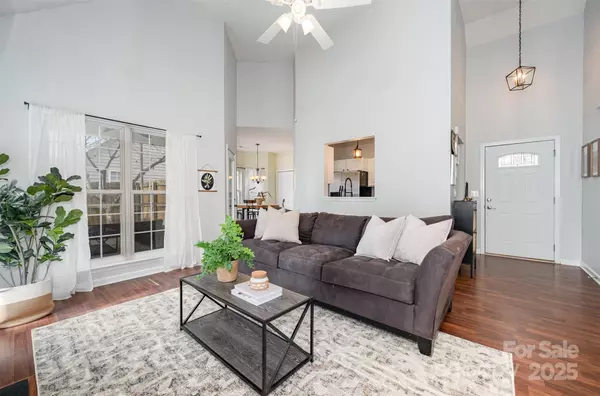
3 Beds
2 Baths
1,215 SqFt
3 Beds
2 Baths
1,215 SqFt
Open House
Sun Nov 16, 12:00pm - 2:00pm
Key Details
Property Type Single Family Home
Sub Type Single Family Residence
Listing Status Coming Soon
Purchase Type For Sale
Square Footage 1,215 sqft
Price per Sqft $296
Subdivision Covington
MLS Listing ID 4311010
Style Ranch
Bedrooms 3
Full Baths 2
Construction Status Completed
Abv Grd Liv Area 1,215
Year Built 1999
Lot Size 0.280 Acres
Acres 0.28
Property Sub-Type Single Family Residence
Property Description
Outside continues to impress with a screened porch overlooking a large private back yard and above ground pool. All perfect for entertaining or relaxing in privacy. This peaceful neighborhood provides a serene living environment while being close to local amenities, schools and major highways for easy access to nearby Charlotte.
Fireplace sold "as is" no known issues
Pictures and measurements coming 11/15
Location
State NC
County Mecklenburg
Zoning GR
Rooms
Guest Accommodations None
Primary Bedroom Level Main
Main Level Bedrooms 3
Main Level Primary Bedroom
Main Level Kitchen
Main Level Bathroom-Full
Main Level Laundry
Main Level Living Room
Main Level Breakfast
Main Level Bedroom(s)
Interior
Interior Features Attic Stairs Pulldown, Garden Tub, Pantry, Walk-In Closet(s)
Heating Natural Gas
Cooling Ceiling Fan(s), Central Air
Flooring Laminate, Vinyl
Fireplaces Type Family Room
Fireplace true
Appliance Dishwasher, Disposal, Electric Range, Microwave, Plumbed For Ice Maker, Refrigerator with Ice Maker, Washer/Dryer
Laundry Main Level
Exterior
Exterior Feature Fire Pit, Other - See Remarks
Garage Spaces 2.0
Fence Fenced, Privacy
Pool Above Ground
Utilities Available Cable Available, Electricity Connected, Natural Gas
Waterfront Description None
Roof Type Architectural Shingle
Street Surface Concrete
Porch Screened
Garage true
Building
Lot Description Level
Dwelling Type Site Built
Foundation Slab
Sewer Public Sewer
Water City
Architectural Style Ranch
Level or Stories One
Structure Type Vinyl
New Construction false
Construction Status Completed
Schools
Elementary Schools Blythe
Middle Schools J.M. Alexander
High Schools North Mecklenburg
Others
Senior Community false
Restrictions No Restrictions
Acceptable Financing Cash, Conventional, FHA, VA Loan
Listing Terms Cash, Conventional, FHA, VA Loan
Special Listing Condition None








