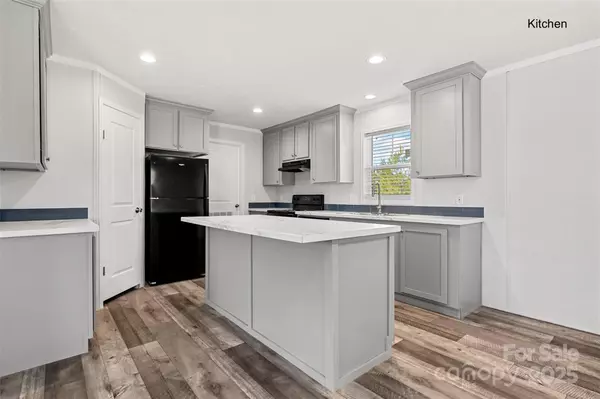
3 Beds
2 Baths
1,280 SqFt
3 Beds
2 Baths
1,280 SqFt
Key Details
Property Type Single Family Home
Sub Type Single Family Residence
Listing Status Active
Purchase Type For Sale
Square Footage 1,280 sqft
Price per Sqft $156
MLS Listing ID 4320802
Style Ranch
Bedrooms 3
Full Baths 2
Construction Status Completed
Abv Grd Liv Area 1,280
Year Built 2025
Lot Size 1.050 Acres
Acres 1.05
Lot Dimensions 120 X 345
Property Sub-Type Single Family Residence
Property Description
Location
State SC
County Chesterfield
Zoning Manufactured
Rooms
Primary Bedroom Level Main
Main Level Bedrooms 3
Main Level, 11' 0" X 12' 10" Kitchen
Main Level, 18' 8" X 12' 10" Living Room
Main Level, 12' 10" X 8' 4" Dining Area
Main Level, 12' 6" X 12' 8" Primary Bedroom
Main Level, 11' 2" X 9' 1" Bedroom(s)
Main Level Bathroom-Full
Main Level, 10' 8" X 9' 2" Bedroom(s)
Interior
Interior Features Garden Tub, Kitchen Island, Open Floorplan, Pantry, Walk-In Closet(s), Walk-In Pantry
Heating Central, Electric
Cooling Central Air
Flooring Vinyl
Fireplace false
Appliance Dishwasher, Electric Range, Exhaust Hood, Refrigerator with Ice Maker
Laundry Electric Dryer Hookup, Utility Room, Main Level, Washer Hookup
Exterior
Utilities Available Electricity Connected, Fiber Optics, Underground Power Lines, Wired Internet Available
View Long Range
Roof Type Architectural Shingle
Street Surface Other
Porch Front Porch
Garage false
Building
Lot Description Level
Dwelling Type Manufactured
Foundation Crawl Space
Builder Name Your Home Place LLC
Sewer Septic Installed
Water Public
Architectural Style Ranch
Level or Stories One
Structure Type Vinyl
New Construction true
Construction Status Completed
Schools
Elementary Schools Jefferson
Middle Schools New Heights
High Schools Central
Others
Senior Community false
Acceptable Financing Cash, Conventional, FHA, USDA Loan, VA Loan
Listing Terms Cash, Conventional, FHA, USDA Loan, VA Loan
Special Listing Condition None
Virtual Tour https://my.matterport.com/show/?m=QXdohAbaUys








