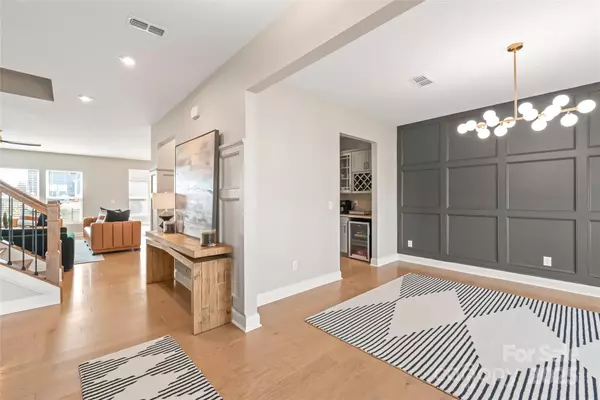
5 Beds
4 Baths
3,657 SqFt
5 Beds
4 Baths
3,657 SqFt
Open House
Fri Nov 14, 4:00pm - 6:00pm
Sat Nov 15, 12:00pm - 3:00pm
Sun Nov 16, 12:00pm - 3:00pm
Key Details
Property Type Single Family Home
Sub Type Single Family Residence
Listing Status Active
Purchase Type For Sale
Square Footage 3,657 sqft
Price per Sqft $200
Subdivision Parkside Crossing
MLS Listing ID 4319031
Style Transitional
Bedrooms 5
Full Baths 3
Half Baths 1
Construction Status Completed
HOA Fees $300/qua
HOA Y/N 1
Abv Grd Liv Area 3,657
Year Built 2023
Lot Size 9,583 Sqft
Acres 0.22
Property Sub-Type Single Family Residence
Property Description
The kitchen, breakfast area, and living room unfold in an open, light-filled layout designed for gathering. A large island with pendant lighting, quartz countertops, upgraded cabinetry with roll-outs, gas range with vented hood, and walk-in pantry make the kitchen both beautiful and highly functional. The living area features a gas fireplace with floor-to-ceiling tile surround, and just beyond, a bright sunroom opens to the back patio and level corner lot—ideal for enjoying morning coffee or quiet afternoons.
Tucked privately on the main level, a full ensuite bedroom provides flexibility for guests or multigenerational living. Upstairs, a spacious loft anchors the second floor and serves as a central retreat. The primary suite impresses with tray ceiling detail, generous natural light, and a spa-inspired bath offering dual vanities, a separate soaking tub, oversized tiled shower, and two large walk-in closets. Three additional bedrooms upstairs each include walk-in closets, with one of them being an additional ensuite bedroom providing comfort and convenience.
Located in a growing community with a clubhouse, pool, sidewalks, playground, and dog park, and just minutes from shopping, dining, Lake Wylie, the airport, and more. HOA includes high-speed internet and TV. A rare opportunity to have the model-level floor plan, upgrades, and space—without the wait.
Location
State NC
County Mecklenburg
Zoning MX-3
Rooms
Primary Bedroom Level Upper
Main Level Bedrooms 1
Main Level Sunroom
Main Level Bedroom(s)
Upper Level Primary Bedroom
Upper Level Bathroom-Full
Upper Level Loft
Main Level Living Room
Main Level Bathroom-Full
Main Level Kitchen
Interior
Interior Features Attic Stairs Pulldown, Cable Prewire, Drop Zone, Kitchen Island, Open Floorplan, Pantry, Storage, Walk-In Closet(s), Walk-In Pantry
Heating Central, Electric
Cooling Central Air, Electric
Flooring Tile, Wood
Fireplaces Type Gas, Great Room
Fireplace true
Appliance Convection Oven, Dishwasher, Disposal, Exhaust Hood, Gas Cooktop, Gas Range, Microwave, Plumbed For Ice Maker, Tankless Water Heater, Wall Oven
Laundry Electric Dryer Hookup, Laundry Room, Upper Level
Exterior
Garage Spaces 2.0
Community Features Cabana, Dog Park, Outdoor Pool, Playground, Sidewalks, Street Lights
Utilities Available Cable Available, Electricity Connected, Natural Gas
Street Surface Concrete,Paved
Porch Covered, Front Porch, Patio
Garage true
Building
Lot Description Corner Lot, Level
Dwelling Type Site Built
Foundation Slab
Builder Name Pulte
Sewer Public Sewer
Water City
Architectural Style Transitional
Level or Stories Two
Structure Type Fiber Cement
New Construction false
Construction Status Completed
Schools
Elementary Schools Winget Park
Middle Schools Southwest
High Schools Palisades
Others
HOA Name Cusick
Senior Community false
Acceptable Financing Cash, Conventional, FHA, VA Loan
Listing Terms Cash, Conventional, FHA, VA Loan
Special Listing Condition None








