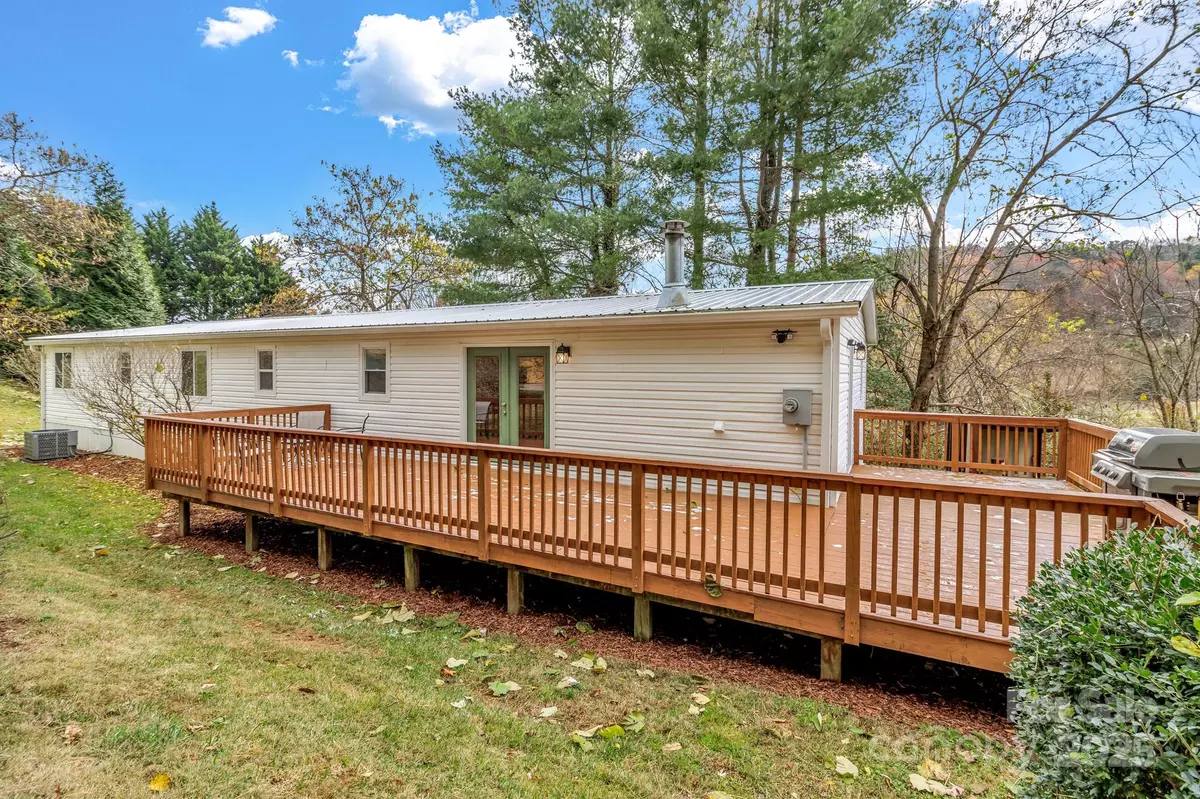
4 Beds
2 Baths
2,073 SqFt
4 Beds
2 Baths
2,073 SqFt
Key Details
Property Type Single Family Home
Sub Type Single Family Residence
Listing Status Active
Purchase Type For Sale
Square Footage 2,073 sqft
Price per Sqft $190
Subdivision Briarcliff Crossing
MLS Listing ID 4321135
Bedrooms 4
Full Baths 2
HOA Fees $420/ann
HOA Y/N 1
Abv Grd Liv Area 2,073
Year Built 1996
Lot Size 0.500 Acres
Acres 0.5
Property Sub-Type Single Family Residence
Property Description
Location
State NC
County Buncombe
Zoning OU
Rooms
Primary Bedroom Level Main
Main Level Bedrooms 4
Main Level Primary Bedroom
Main Level Bedroom(s)
Main Level Bedroom(s)
Main Level Bedroom(s)
Main Level Office
Main Level Bathroom-Full
Main Level Bathroom-Full
Main Level Kitchen
Main Level Living Room
Main Level Family Room
Main Level Dining Room
Interior
Interior Features Pantry, Walk-In Closet(s)
Heating Forced Air, Heat Pump
Cooling Ceiling Fan(s), Central Air
Flooring Bamboo
Fireplaces Type Family Room
Fireplace true
Appliance Dishwasher, Electric Cooktop, Electric Water Heater, Microwave, Oven, Refrigerator
Laundry Laundry Room, Main Level
Exterior
Exterior Feature Storage
Fence Back Yard
View Long Range, Mountain(s)
Roof Type Metal
Street Surface Asphalt,Paved
Porch Deck, Rear Porch, Wrap Around
Garage false
Building
Lot Description Cleared, Level, Paved, Wooded, Views
Dwelling Type Manufactured
Foundation Crawl Space
Sewer Public Sewer
Water City
Level or Stories One
Structure Type Vinyl
New Construction false
Schools
Elementary Schools Johnston/Eblen
Middle Schools Clyde A Erwin
High Schools Clyde A Erwin
Others
HOA Name Rick Schmidt
Senior Community false
Acceptable Financing Cash, Conventional, FHA, USDA Loan
Listing Terms Cash, Conventional, FHA, USDA Loan
Special Listing Condition None
Virtual Tour https://www.asteroommls.com/pviewer?hideleadgen=1&token=iyDeCHR7CU2AZ5mKp6JrWQ&viewfloorplan=1








