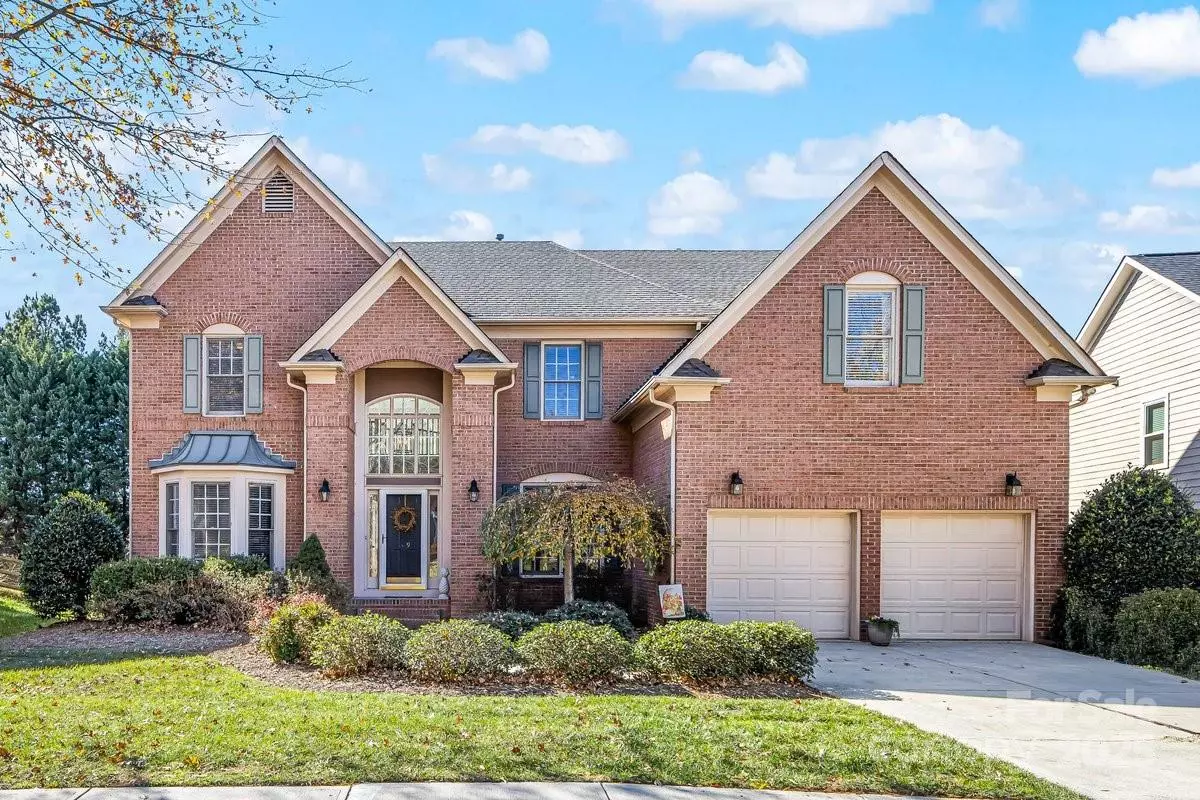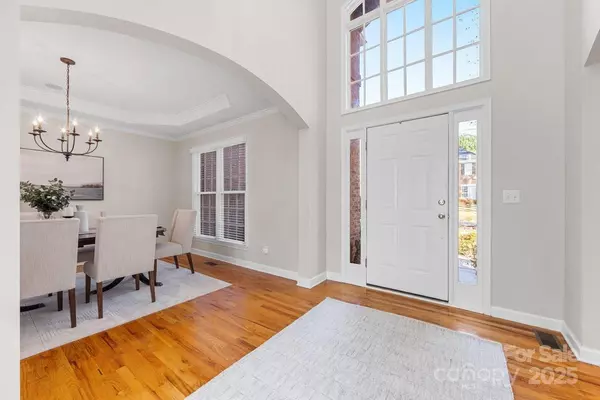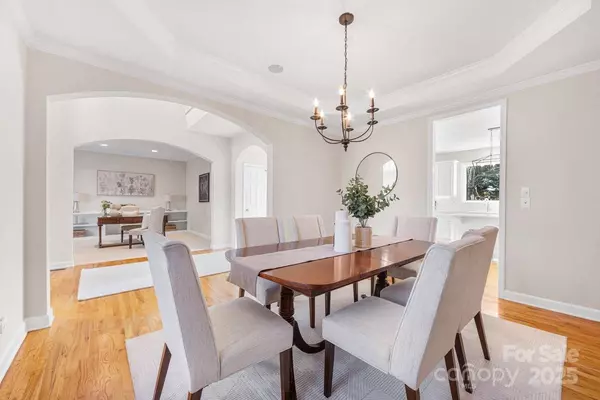
4 Beds
4 Baths
3,061 SqFt
4 Beds
4 Baths
3,061 SqFt
Open House
Sat Nov 15, 1:00pm - 3:00pm
Sun Nov 16, 1:00pm - 3:00pm
Key Details
Property Type Single Family Home
Sub Type Single Family Residence
Listing Status Coming Soon
Purchase Type For Sale
Square Footage 3,061 sqft
Price per Sqft $205
Subdivision Morrison Plantation
MLS Listing ID 4320129
Style Transitional
Bedrooms 4
Full Baths 3
Half Baths 1
HOA Fees $237/qua
HOA Y/N 1
Abv Grd Liv Area 3,061
Year Built 2000
Lot Size 0.289 Acres
Acres 0.289
Property Sub-Type Single Family Residence
Property Description
The stunning, updated kitchen features a large island perfect for gathering, a walk-in pantry, and opens seamlessly into the breakfast nook and cozy family room. The traditional floor plan also offers a formal dining room, living room, and convenient main-level laundry room. Upstairs, you'll find four spacious bedrooms, including a gorgeous primary suite with a beautifully updated bathroom, walk-in closet, and Anderson picture windows overlooking the expansive backyard. The second bedroom includes an en suite bath, while two additional bedrooms share another full bathroom. Step outside onto the deck overlooking the flat, fully fenced backyard — ideal for play, pets, and outdoor entertaining.The neighborhood offers exceptional amenities and a convenient location just minutes from restaurants, grocery stores, shops, and fitness centers. Located within highly sought-after school district. Don't miss this rare opportunity to own a stunning home that truly has it all!
Location
State NC
County Iredell
Zoning RG
Rooms
Primary Bedroom Level Upper
Main Level Kitchen
Upper Level Primary Bedroom
Upper Level Bedroom(s)
Main Level Dining Room
Main Level Great Room-Two Story
Main Level Family Room
Main Level Living Room
Main Level Laundry
Upper Level Bathroom-Full
Main Level Bathroom-Half
Interior
Interior Features Entrance Foyer, Kitchen Island, Open Floorplan, Walk-In Closet(s), Walk-In Pantry
Heating Forced Air
Cooling Central Air
Fireplace true
Appliance Dishwasher, Disposal, Electric Cooktop, Electric Oven
Laundry Laundry Room
Exterior
Garage Spaces 2.0
Fence Fenced
Roof Type Composition
Street Surface Concrete
Porch Deck
Garage true
Building
Dwelling Type Site Built
Foundation Crawl Space
Sewer Public Sewer
Water City
Architectural Style Transitional
Level or Stories Two
Structure Type Brick Partial
New Construction false
Schools
Elementary Schools Lake Norman
Middle Schools Lakeshore
High Schools Lake Norman
Others
HOA Name AMG
Senior Community false
Special Listing Condition None








