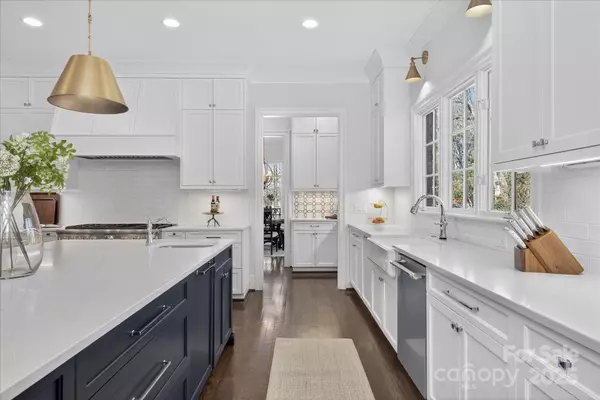
6 Beds
7 Baths
6,809 SqFt
6 Beds
7 Baths
6,809 SqFt
Open House
Sat Nov 15, 11:30am - 1:30pm
Sun Nov 16, 1:00pm - 3:00pm
Key Details
Property Type Single Family Home
Sub Type Single Family Residence
Listing Status Coming Soon
Purchase Type For Sale
Square Footage 6,809 sqft
Price per Sqft $367
Subdivision Cotswold
MLS Listing ID 4320808
Style Georgian
Bedrooms 6
Full Baths 5
Half Baths 2
Construction Status Completed
Abv Grd Liv Area 4,974
Year Built 2018
Lot Size 0.490 Acres
Acres 0.49
Property Sub-Type Single Family Residence
Property Description
At the heart of the home, the culinary atelier marries performance and polish with a Thermador appliance suite including a professional 6 burner range with griddle, dual dishwashers, a ceramic farmhouse sink, an expansive quartz island with dedicated prep sink, an enclosed coffee bar, and tailored custom cabinetry. A fireplace anchored living room with built-ins sets an elegant tone, while multi slide glass doors open fully to a screened, covered porch with television, creating effortless indoor and outdoor living to a private backyard. The serene main level primary unfolds with two bespoke closets and a spa inspired bath with custom blackout shades, a deep soaking tub, and a frameless glass shower, plus private in suite laundry and seamless access to a screened lanai that extends the suite into the fresh air.
Upstairs, a sunlit reading nook introduces a cozy loft for media or quiet retreat. The upper level offers four additional bedrooms, most with ensuite or Jack and Jill baths, generous closets throughout, and a second laundry room with utility sink and Spanish tile for effortless living. The lower level expands functionality with a wet bar, home gym, and salon. Outside, a well-lit porte-cochère with a covered breezeway leads to a three car garage topped by a detached, heated and cooled guest house with half bath, an ideal studio, multigenerational suite, or hobbyist retreat. Smart thermostats, three HVAC units, a whole house generator, and an irrigation system deliver comfort and peace of mind year round. Moments from Charlotte Swim and Racquet Club, this extraordinary home captures the essence of Cotswold luxury living, spacious, smartly designed, and beautifully private.
Location
State NC
County Mecklenburg
Zoning N1-A
Rooms
Basement Finished, Storage Space
Guest Accommodations Separate Living Quarters,Upper Level Garage
Primary Bedroom Level Main
Main Level Bedrooms 1
Interior
Interior Features Breakfast Bar, Built-in Features
Heating Central
Cooling Central Air
Flooring Tile, Wood
Fireplaces Type Gas, Living Room
Fireplace true
Appliance Dishwasher, Disposal, Double Oven, Exhaust Hood, Gas Range, Ice Maker, Microwave, Oven, Refrigerator, Washer/Dryer, Wine Refrigerator
Laundry Laundry Room, Main Level, Multiple Locations, Upper Level
Exterior
Exterior Feature Porte-cochere
Garage Spaces 3.0
Utilities Available Cable Available, Electricity Connected, Fiber Optics, Natural Gas, Wired Internet Available
Roof Type Architectural Shingle
Street Surface Concrete
Porch Covered, Enclosed, Front Porch, Screened
Garage true
Building
Lot Description Wooded
Dwelling Type Site Built
Foundation Basement, Crawl Space
Builder Name Kelly McArdle
Sewer Public Sewer
Water City
Architectural Style Georgian
Level or Stories Two
Structure Type Brick Full
New Construction false
Construction Status Completed
Schools
Elementary Schools Cotswold
Middle Schools Alexander Graham
High Schools Myers Park
Others
Senior Community false
Acceptable Financing Cash, Other - See Remarks
Listing Terms Cash, Other - See Remarks
Special Listing Condition Undisclosed








