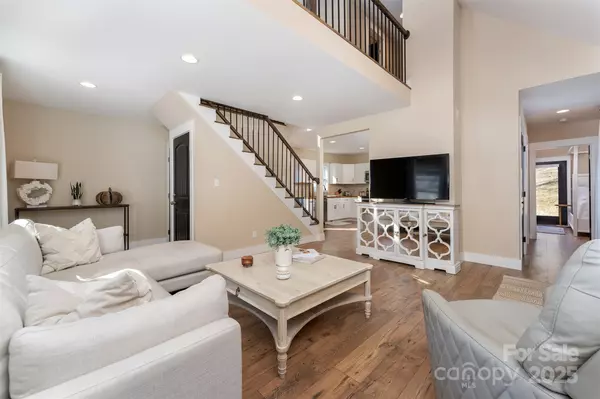
3 Beds
3 Baths
1,466 SqFt
3 Beds
3 Baths
1,466 SqFt
Key Details
Property Type Single Family Home
Sub Type Single Family Residence
Listing Status Active
Purchase Type For Sale
Square Footage 1,466 sqft
Price per Sqft $331
MLS Listing ID 4321295
Style Arts and Crafts
Bedrooms 3
Full Baths 2
Half Baths 1
Abv Grd Liv Area 1,466
Year Built 2024
Lot Size 1.000 Acres
Acres 1.0
Property Sub-Type Single Family Residence
Property Description
Location
State NC
County Buncombe
Zoning Res
Rooms
Basement Interior Entry, Storage Space
Primary Bedroom Level Main
Main Level Bedrooms 1
Main Level Living Room
Main Level Kitchen
Main Level Bathroom-Half
Main Level Primary Bedroom
Main Level Dining Area
Main Level Bathroom-Full
Upper Level Loft
Upper Level Bedroom(s)
Upper Level Bathroom-Full
Interior
Heating Heat Pump, Propane
Cooling Central Air
Flooring Laminate
Fireplace false
Appliance Dishwasher, Electric Range, Microwave, Refrigerator, Washer/Dryer
Laundry In Hall, Laundry Closet, Main Level
Exterior
Roof Type Architectural Shingle
Street Surface Gravel
Garage false
Building
Lot Description Rolling Slope
Dwelling Type Site Built
Foundation Basement, Crawl Space
Sewer Septic Installed
Water Well
Architectural Style Arts and Crafts
Level or Stories One and One Half
Structure Type Hardboard Siding,Wood
New Construction false
Schools
Elementary Schools Unspecified
Middle Schools Unspecified
High Schools Unspecified
Others
Senior Community false
Special Listing Condition None








