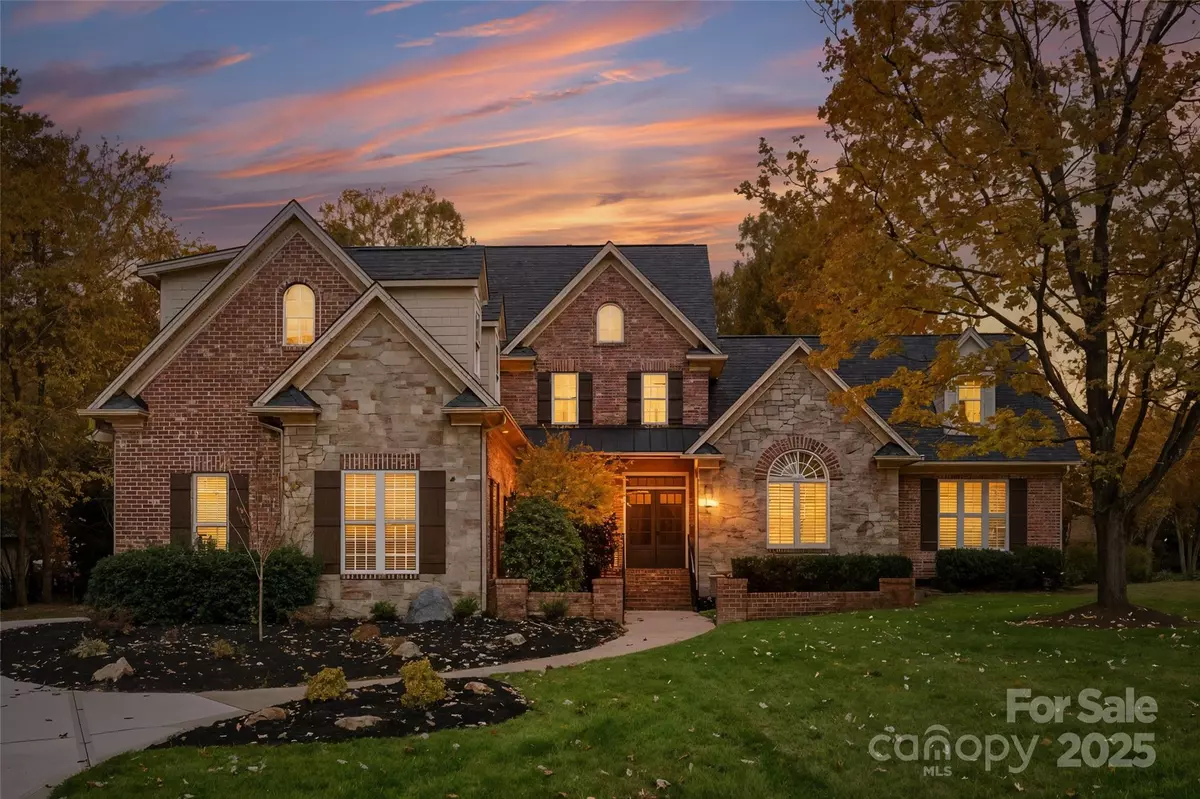
5 Beds
4 Baths
3,216 SqFt
5 Beds
4 Baths
3,216 SqFt
Key Details
Property Type Single Family Home
Sub Type Single Family Residence
Listing Status Active
Purchase Type For Sale
Square Footage 3,216 sqft
Price per Sqft $253
Subdivision Ellington Farm
MLS Listing ID 4321920
Bedrooms 5
Full Baths 3
Half Baths 1
HOA Fees $150/ann
HOA Y/N 1
Abv Grd Liv Area 3,216
Year Built 2004
Lot Size 0.450 Acres
Acres 0.45
Property Sub-Type Single Family Residence
Property Description
Step inside to discover a grand great room adorned with high ceilings, cedar beams, and a striking rock fireplace, creating a warm and inviting atmosphere. The home showcases extensive moldings throughout, adding elegance and character.
The backyard is a true retreat, boasting a gorgeous patio with arched brick features, ideal for entertaining or enjoying a quiet moment. The private lot ensures a sense of seclusion and tranquility.
This home is perfectly positioned just minutes from downtown Mint Hill, offering convenient access to local restaurants, shops, and groceries. Enjoy outdoor activities with Idelwald Road Park just 9 minutes away or tee off at the Olde Sycamore Golf Club, a 13-minute drive. Additional nearby amenities include Costco, a bustling shopping area, Sportsplex, and Waverly, all within a 10-20 minute drive.
Experience the perfect blend of comfort, convenience, and charm in this delightful Mint Hill home.
Be sure to see the website and video for additional information!
Location
State NC
County Mecklenburg
Zoning R
Rooms
Primary Bedroom Level Main
Main Level Bedrooms 2
Main Level Primary Bedroom
Main Level Bathroom-Full
Main Level Kitchen
Main Level Bedroom(s)
Main Level Bathroom-Half
Main Level Bathroom-Full
Main Level Dining Room
Main Level Great Room
Main Level Breakfast
Main Level Laundry
Upper Level Bedroom(s)
Upper Level Bedroom(s)
Upper Level Bed/Bonus
Upper Level Bathroom-Full
Interior
Interior Features Breakfast Bar, Open Floorplan, Walk-In Closet(s)
Heating Central
Cooling Central Air
Fireplaces Type Great Room
Fireplace true
Appliance Dishwasher, Disposal, Exhaust Hood
Laundry Laundry Room, Main Level
Exterior
Garage Spaces 2.0
Roof Type Architectural Shingle
Street Surface Concrete,Paved
Porch Covered, Patio, Rear Porch
Garage true
Building
Dwelling Type Site Built
Foundation Crawl Space
Sewer Public Sewer
Water City
Level or Stories Two
Structure Type Brick Partial,Stone
New Construction false
Schools
Elementary Schools Unspecified
Middle Schools Unspecified
High Schools Unspecified
Others
Senior Community false
Special Listing Condition None
Virtual Tour https://www.cribflyer.com/6412-robin-hollow-drive








