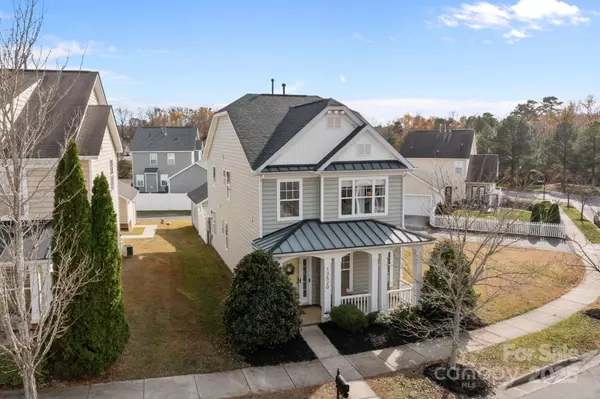
3 Beds
3 Baths
1,914 SqFt
3 Beds
3 Baths
1,914 SqFt
Key Details
Property Type Single Family Home
Sub Type Single Family Residence
Listing Status Coming Soon
Purchase Type For Sale
Square Footage 1,914 sqft
Price per Sqft $216
Subdivision Monteith Place
MLS Listing ID 4321931
Bedrooms 3
Full Baths 2
Half Baths 1
Construction Status Completed
HOA Fees $185/qua
HOA Y/N 1
Abv Grd Liv Area 1,914
Year Built 2005
Lot Size 5,967 Sqft
Acres 0.137
Property Sub-Type Single Family Residence
Property Description
Location
State NC
County Mecklenburg
Zoning NR(CD)
Rooms
Primary Bedroom Level Upper
Main Level Living Room
Main Level Dining Room
Main Level Kitchen
Main Level Bathroom-Half
Main Level Breakfast
Upper Level Primary Bedroom
Upper Level Bathroom-Full
Upper Level Bedroom(s)
Upper Level Bedroom(s)
Upper Level Bathroom-Full
Upper Level Laundry
Interior
Interior Features Garden Tub, Kitchen Island, Open Floorplan, Pantry, Walk-In Closet(s), Wet Bar
Heating Forced Air, Natural Gas
Cooling Ceiling Fan(s), Central Air
Flooring Carpet, Hardwood
Fireplaces Type Living Room
Fireplace true
Appliance Dishwasher, Disposal, Electric Range, Microwave
Laundry Laundry Room, Upper Level
Exterior
Garage Spaces 2.0
Community Features Pond, Sidewalks, Street Lights, Walking Trails
Roof Type Architectural Shingle
Street Surface Concrete,Paved
Porch Front Porch, Patio
Garage true
Building
Lot Description Level
Dwelling Type Site Built
Foundation Slab
Sewer Public Sewer
Water City
Level or Stories Two
Structure Type Vinyl
New Construction false
Construction Status Completed
Schools
Elementary Schools Blythe
Middle Schools J.M. Alexander
High Schools North Mecklenburg
Others
HOA Name William Douglas Mgmt
Senior Community false
Acceptable Financing Cash, Conventional, FHA, VA Loan
Listing Terms Cash, Conventional, FHA, VA Loan
Special Listing Condition None
Virtual Tour https://my.matterport.com/show/?m=nnnnmrqBRFf








