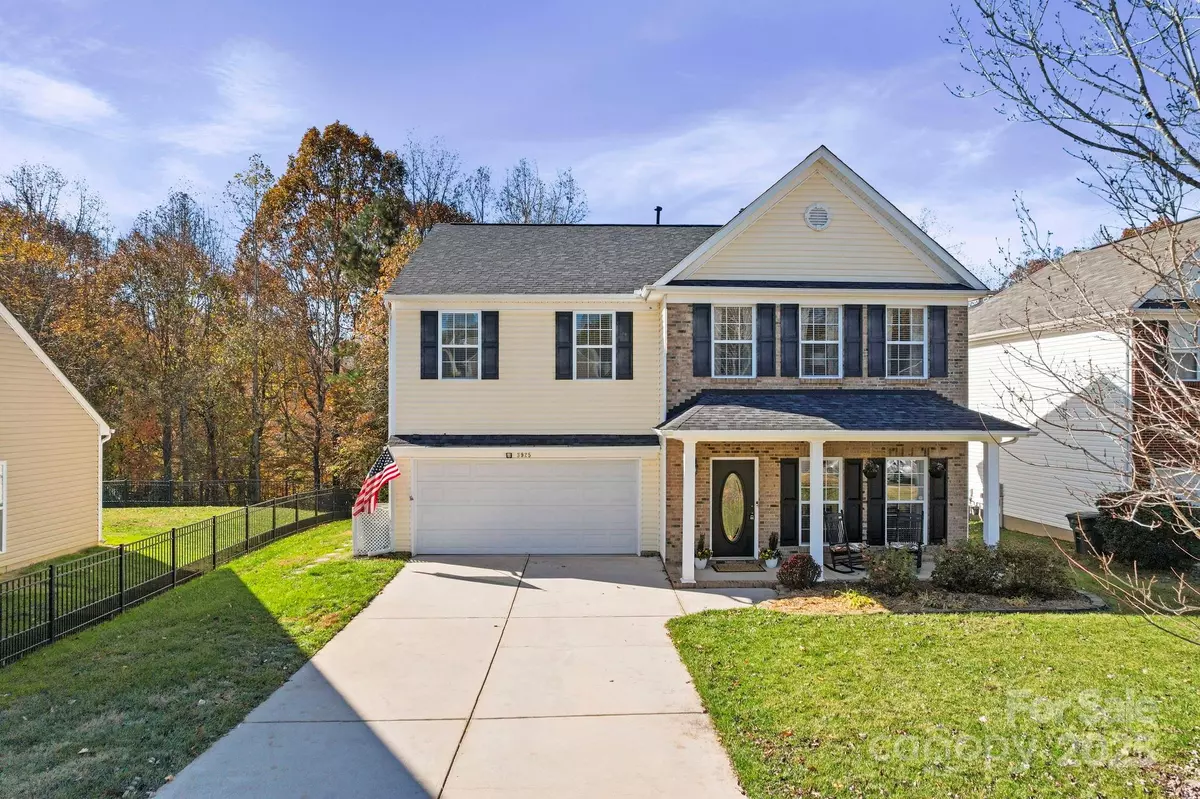
3 Beds
3 Baths
2,662 SqFt
3 Beds
3 Baths
2,662 SqFt
Open House
Sat Nov 22, 12:00pm - 2:00pm
Key Details
Property Type Single Family Home
Sub Type Single Family Residence
Listing Status Active
Purchase Type For Sale
Square Footage 2,662 sqft
Price per Sqft $140
Subdivision Catawba Hills
MLS Listing ID 4322260
Bedrooms 3
Full Baths 2
Half Baths 1
HOA Fees $200/qua
HOA Y/N 1
Abv Grd Liv Area 2,662
Year Built 2005
Lot Size 10,454 Sqft
Acres 0.24
Property Sub-Type Single Family Residence
Property Description
Step through the front door into a bright foyer that leads to distinct, well-defined living spaces. The main level features a formal living room at the front of the home, a dedicated dining area, and a large family room tucked toward the back—perfect for everyday living or entertaining. The kitchen offers ample cabinet and counter space, a breakfast nook, and a convenient pantry, with a half bath nearby for added convenience.
Upstairs, the thoughtful floorplan includes a spacious primary suite with a large walk-in closet and private ensuite. Two additional bedrooms—each with their own walk-in closet—sit just down the hall near a full bathroom and the laundry room. A generous loft area on the second floor provides flexible space for a family room, play area, media space, or home office.
Outside, the backyard backs up to a beautiful wooded area, creating a private and peaceful setting—an ideal spot to relax, unwind, and enjoy nature right at home.
Located close to local conveniences yet tucked away in a cul-de-sac, this home offers comfort, privacy, and plenty of room to make your own.
Location
State NC
County Gaston
Zoning res
Rooms
Primary Bedroom Level Upper
Main Level Living Room
Main Level Kitchen
Main Level Family Room
Main Level Dining Area
Upper Level Bathroom-Full
Main Level Bathroom-Half
Upper Level Primary Bedroom
Upper Level Loft
Upper Level Bedroom(s)
Upper Level Bathroom-Full
Upper Level Laundry
Upper Level Bedroom(s)
Interior
Heating Electric, Forced Air, Natural Gas
Cooling Central Air
Fireplaces Type Family Room
Fireplace true
Appliance Electric Cooktop, Oven
Laundry Laundry Room, Upper Level
Exterior
Garage Spaces 2.0
Street Surface Concrete,Paved
Garage true
Building
Dwelling Type Site Built
Foundation Slab
Sewer Public Sewer
Water City
Level or Stories Two
Structure Type Stone Veneer,Vinyl
New Construction false
Schools
Elementary Schools Unspecified
Middle Schools Unspecified
High Schools Unspecified
Others
Senior Community false
Special Listing Condition None








