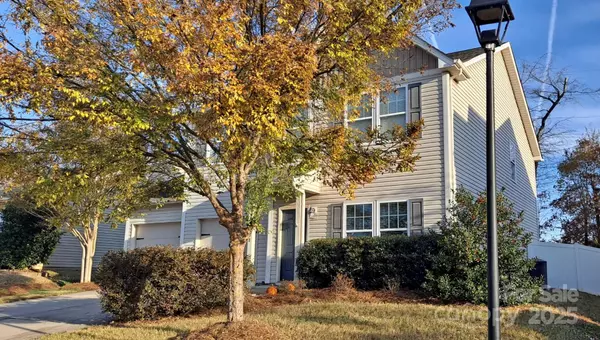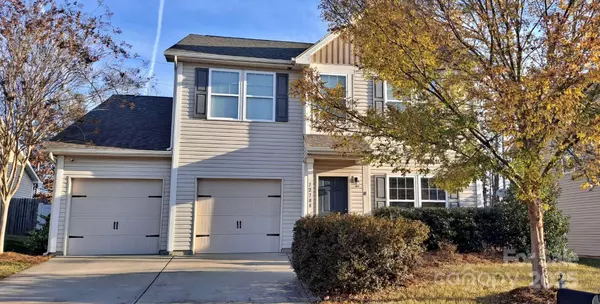
4 Beds
4 Baths
2,574 SqFt
4 Beds
4 Baths
2,574 SqFt
Key Details
Property Type Single Family Home
Sub Type Single Family Residence
Listing Status Coming Soon
Purchase Type For Sale
Square Footage 2,574 sqft
Price per Sqft $174
Subdivision Saddlebrook
MLS Listing ID 4322367
Bedrooms 4
Full Baths 3
Half Baths 1
HOA Fees $270/ann
HOA Y/N 1
Abv Grd Liv Area 2,574
Year Built 2014
Lot Size 8,276 Sqft
Acres 0.19
Property Sub-Type Single Family Residence
Property Description
Inside, enjoy an open floor plan with a spacious dining room, great room, and a kitchen with a large island.
A convenient downstairs bedroom is perfect for guests. Upstairs offers three additional bedrooms and a cozy loft ideal for an office or lounge area. This beautiful homes offers hardwood laminate downstairs with the exception of the guest bedroom.
12788 Clydesdale Drive offers multiple updates and is convenient to Rob Wallace Park, shopping, and quick access to 485.
Location
State NC
County Cabarrus
Zoning SFR
Rooms
Primary Bedroom Level Upper
Main Level Bedrooms 1
Main Level Great Room
Main Level Kitchen
Main Level Dining Room
Main Level Bedroom(s)
Main Level Bathroom-Full
Upper Level Primary Bedroom
Upper Level Bathroom-Full
Upper Level Bathroom-Full
Upper Level Bedroom(s)
Main Level Laundry
Upper Level Bedroom(s)
Upper Level Loft
Main Level Bathroom-Half
Interior
Interior Features Kitchen Island, Walk-In Closet(s)
Heating Electric
Cooling Central Air
Flooring Carpet, Laminate, Vinyl
Fireplace false
Appliance Dishwasher, Electric Range, Exhaust Fan, Microwave
Laundry Laundry Room
Exterior
Garage Spaces 2.0
Fence Back Yard, Privacy
Pool In Ground, Salt Water
Roof Type Composition
Street Surface Concrete,Paved
Porch Front Porch, Patio
Garage true
Building
Dwelling Type Site Built
Foundation Slab
Sewer County Sewer
Water County Water
Level or Stories Two
Structure Type Vinyl
New Construction false
Schools
Elementary Schools Bethel Cabarrus
Middle Schools C.C. Griffin
High Schools Central Cabarrus
Others
HOA Name Superior Management
Senior Community false
Acceptable Financing Cash, Conventional, VA Loan
Listing Terms Cash, Conventional, VA Loan
Special Listing Condition None








