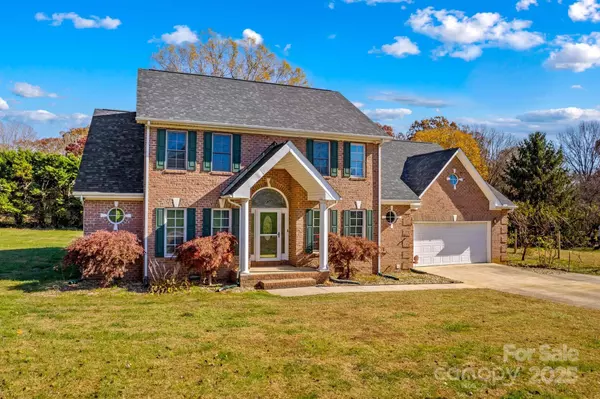
4 Beds
3 Baths
2,523 SqFt
4 Beds
3 Baths
2,523 SqFt
Key Details
Property Type Single Family Home
Sub Type Single Family Residence
Listing Status Coming Soon
Purchase Type For Sale
Square Footage 2,523 sqft
Price per Sqft $156
Subdivision Greenbriar Farms
MLS Listing ID 4321427
Style Traditional
Bedrooms 4
Full Baths 2
Half Baths 1
Abv Grd Liv Area 2,523
Year Built 1999
Lot Size 0.660 Acres
Acres 0.66
Lot Dimensions 142x174x206x148
Property Sub-Type Single Family Residence
Property Description
You will enjoy entertaining as well as everyday living in this beautiful home. This home is a value and priced to sell.
Room for a pool. A must see that won't last!
Location
State NC
County Iredell
Zoning R15
Rooms
Primary Bedroom Level Main
Main Level Bedrooms 1
Main Level Primary Bedroom
Main Level Office
Main Level Breakfast
Main Level Great Room
Main Level Bathroom-Full
Main Level Dining Room
Main Level Kitchen
Main Level Laundry
Upper Level Bedroom(s)
Upper Level Bedroom(s)
Upper Level Bedroom(s)
Upper Level Bathroom-Full
Interior
Interior Features Attic Other, Attic Stairs Pulldown, Breakfast Bar, Entrance Foyer, Garden Tub, Kitchen Island, Open Floorplan, Pantry, Storage, Walk-In Closet(s)
Heating Forced Air, Natural Gas
Cooling Ceiling Fan(s), Central Air, Zoned
Flooring Carpet, Tile, Wood
Fireplaces Type Family Room, Gas, Gas Log
Fireplace true
Appliance Dishwasher, Gas Oven, Gas Range, Microwave
Laundry Laundry Room, Main Level
Exterior
Garage Spaces 2.0
Utilities Available Electricity Connected, Natural Gas
Roof Type Architectural Shingle
Street Surface Concrete,Paved
Porch Enclosed, Patio, Rear Porch, Screened
Garage true
Building
Lot Description Orchard(s), Other - See Remarks
Dwelling Type Site Built
Foundation Crawl Space
Sewer Public Sewer
Water City
Architectural Style Traditional
Level or Stories Two
Structure Type Brick Full
New Construction false
Schools
Elementary Schools East Iredell
Middle Schools East Iredell
High Schools Statesville
Others
Senior Community false
Acceptable Financing Cash, Conventional
Listing Terms Cash, Conventional
Special Listing Condition Estate
Virtual Tour https://tours.wideanglevisualtours.com/2362315








