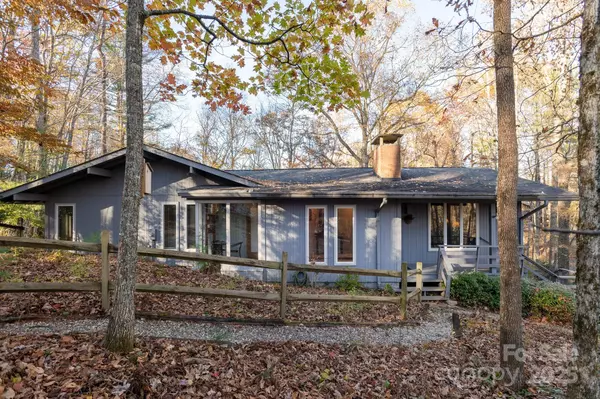
2 Beds
4 Baths
3,094 SqFt
2 Beds
4 Baths
3,094 SqFt
Key Details
Property Type Single Family Home
Sub Type Single Family Residence
Listing Status Active
Purchase Type For Sale
Square Footage 3,094 sqft
Price per Sqft $226
Subdivision Sherwood Forest
MLS Listing ID 4316894
Style Traditional
Bedrooms 2
Full Baths 3
Half Baths 1
HOA Fees $1,908/ann
HOA Y/N 1
Abv Grd Liv Area 2,103
Year Built 1975
Lot Size 0.590 Acres
Acres 0.59
Property Sub-Type Single Family Residence
Property Description
Location
State NC
County Transylvania
Zoning None
Rooms
Basement Basement Garage Door, Basement Shop, Partially Finished, Walk-Out Access
Primary Bedroom Level Main
Main Level Bedrooms 2
Main Level Living Room
Main Level Kitchen
Main Level Laundry
Main Level Office
Main Level Primary Bedroom
Main Level Dining Area
Main Level Bathroom-Full
Main Level Bathroom-Full
Main Level Sunroom
Basement Level Bathroom-Full
Basement Level Play Room
Basement Level Family Room
Main Level Bedroom(s)
Basement Level Exercise Room
Main Level Den
Interior
Interior Features Attic Other, Entrance Foyer, Kitchen Island
Heating Heat Pump
Cooling Central Air, Heat Pump
Flooring Tile, Laminate, Parquet, Wood
Fireplaces Type Electric, Insert
Fireplace true
Appliance Convection Microwave, Convection Oven, Dishwasher, Disposal, Electric Cooktop, Refrigerator with Ice Maker, Wall Oven, Washer/Dryer
Laundry Laundry Room
Exterior
Garage Spaces 1.0
Carport Spaces 1
Community Features Clubhouse, Dog Park, Golf, Lake Access, Outdoor Pool, Pickleball, Picnic Area, Tennis Court(s), Walking Trails
Utilities Available Cable Available, Electricity Connected, Propane
Waterfront Description Boat Slip – Community
Roof Type Architectural Shingle
Street Surface Concrete,Gravel,Paved
Porch Deck, Screened
Garage true
Building
Lot Description Wooded
Dwelling Type Site Built
Foundation Basement
Sewer Septic Installed
Water Community Well
Architectural Style Traditional
Level or Stories One
Structure Type Wood
New Construction false
Schools
Elementary Schools Brevard
Middle Schools Brevard
High Schools Brevard
Others
HOA Name Sherwood Forest Homeowner Association
Senior Community false
Restrictions Architectural Review,Rental – See Restrictions Description
Acceptable Financing Cash, Conventional, FHA, USDA Loan, VA Loan
Listing Terms Cash, Conventional, FHA, USDA Loan, VA Loan
Special Listing Condition None
Virtual Tour https://listings.tcmphotos.com/sites/250-butternut-ln-brevard-nc-28712-20514844/branded








