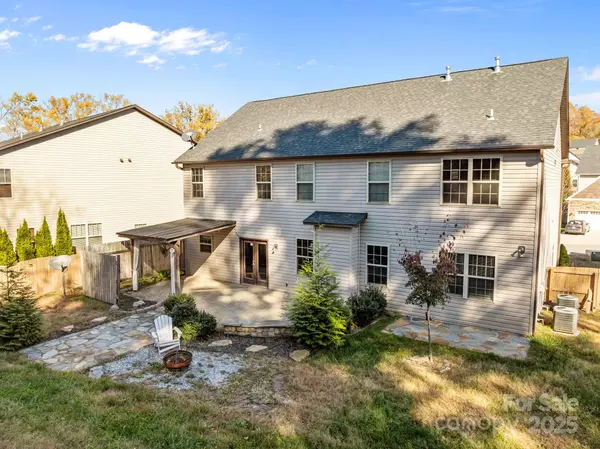
4 Beds
3 Baths
2,800 SqFt
4 Beds
3 Baths
2,800 SqFt
Key Details
Property Type Single Family Home
Sub Type Single Family Residence
Listing Status Active
Purchase Type For Sale
Square Footage 2,800 sqft
Price per Sqft $241
Subdivision Balsam Ridge
MLS Listing ID 4321612
Bedrooms 4
Full Baths 2
Half Baths 1
Abv Grd Liv Area 2,800
Year Built 2018
Lot Size 8,712 Sqft
Acres 0.2
Property Sub-Type Single Family Residence
Property Description
This home has some custom light fixtures, shiplap accents, wainscoting. Open main level floor plan features a two-story great room with natural gas fireplace and custom mantel, formal dining room, a dedicated home office on the main level perfect for hobbies/crafts. Spacious kitchen with gas range, granite countertops, kitchen island and stainless steel appliances.
All the bedrooms are on the upper level connected with an elevated walkway with high handrails looking down towards the lower level. Large primary suite with tray ceilings, gorgeous accent wall and 3 additional bedrooms and 2 full baths. Pull-down attic stairs lead to additional storage.
The fully fenced-in backyard has a partially covered patio with stamped concrete patio for relaxing or entertaining. Balsam Ridge is a small, dead-end street, welcoming neighborhood within a short drive to Biltmore Park Town Square, Asheville regional airport and south Asheville shopping and dining.
Location
State NC
County Buncombe
Zoning R-2
Rooms
Primary Bedroom Level Upper
Upper Level Primary Bedroom
Upper Level Bedroom(s)
Upper Level Bedroom(s)
Upper Level Bedroom(s)
Upper Level Bathroom-Full
Upper Level Bathroom-Full
Main Level Bathroom-Half
Main Level Office
Main Level Breakfast
Main Level Dining Room
Main Level Living Room
Main Level Kitchen
Interior
Heating Forced Air, Natural Gas
Cooling Ceiling Fan(s), Central Air
Fireplaces Type Gas, Living Room
Fireplace true
Appliance Dishwasher, Disposal, Gas Range, Gas Water Heater, Microwave, Refrigerator
Laundry Laundry Room, Upper Level
Exterior
Garage Spaces 2.0
Street Surface Concrete,Paved
Porch Covered, Deck, Front Porch
Garage true
Building
Lot Description Level, Sloped
Dwelling Type Site Built
Foundation Slab
Sewer Public Sewer
Water City
Level or Stories Two
Structure Type Stone Veneer,Vinyl
New Construction false
Schools
Elementary Schools Avery'S Creek/Koontz
Middle Schools Valley Springs
High Schools T.C. Roberson
Others
Senior Community false
Special Listing Condition None
Virtual Tour https://listings.lighthousevisuals.com/sites/24-henbit-wy-avery-creek-nc-28704-20423641/branded








