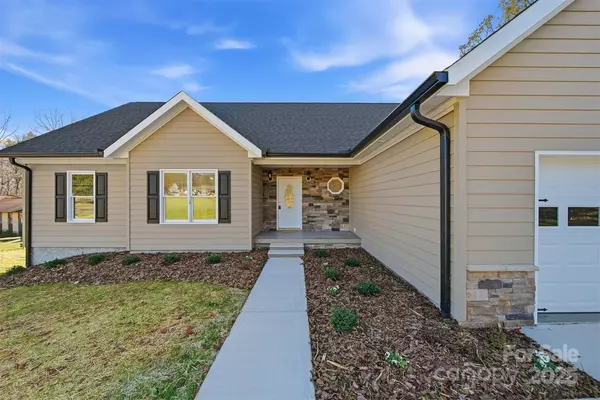
3 Beds
3 Baths
1,643 SqFt
3 Beds
3 Baths
1,643 SqFt
Key Details
Property Type Single Family Home
Sub Type Single Family Residence
Listing Status Active
Purchase Type For Sale
Square Footage 1,643 sqft
Price per Sqft $243
MLS Listing ID 4322426
Style Ranch,Traditional
Bedrooms 3
Full Baths 2
Half Baths 1
Construction Status Completed
Abv Grd Liv Area 1,643
Year Built 2025
Lot Size 0.700 Acres
Acres 0.7
Property Sub-Type Single Family Residence
Property Description
From the kitchen, you can access the back deck, which includes stairs leading down to a large, level backyard, perfect for outdoor activities and gatherings. Adjacent to the kitchen, a convenient half bath features a unique octagon-stained window, adding a touch of character.
The primary suite is a true retreat, boasting two generous walk-in closets. The en-suite bathroom is appointed with tile flooring, double vanities, and a tile tub/shower combination, providing a luxurious experience. Additionally, the home includes two other spacious bedrooms that share a well-appointed full bathroom.
The full, unfinished basement offers significant potential for expansion, as it is already plumbed and ready to be customized to your needs, with both interior and exterior access. Outside, the spacious back deck provides an excellent space for relaxing or entertaining guests.
Ideally located, this home offers easy access to HWY 321, I-40, and Downtown Hickory, as well as a variety of other amenities and attractions, ensuring convenience for all your daily needs.
Location
State NC
County Catawba
Zoning R-20
Rooms
Basement Bath/Stubbed, Exterior Entry, Full, Interior Entry, Unfinished
Primary Bedroom Level Main
Main Level Bedrooms 3
Main Level Living Room
Main Level Bathroom-Half
Main Level Primary Bedroom
Main Level Kitchen
Main Level Dining Room
Main Level Bathroom-Full
Main Level Bedroom(s)
Main Level Bedroom(s)
Main Level Bathroom-Full
Main Level Laundry
Interior
Interior Features Breakfast Bar, Entrance Foyer, Kitchen Island, Open Floorplan, Split Bedroom, Walk-In Closet(s)
Heating Central, Heat Pump
Cooling Central Air, Heat Pump
Flooring Carpet, Tile, Wood
Fireplaces Type Living Room, Wood Burning
Fireplace true
Appliance Dishwasher, Electric Range, Microwave
Laundry Electric Dryer Hookup, Laundry Room, Main Level, Washer Hookup
Exterior
Garage Spaces 2.0
Utilities Available Cable Available
Roof Type Architectural Shingle
Street Surface Concrete
Garage true
Building
Lot Description Cleared, Level
Dwelling Type Site Built
Foundation Basement
Builder Name RA Joyce
Sewer Septic Installed
Water City
Architectural Style Ranch, Traditional
Level or Stories One
Structure Type Other - See Remarks
New Construction true
Construction Status Completed
Schools
Elementary Schools Startown
Middle Schools Maiden
High Schools Maiden
Others
Senior Community false
Acceptable Financing Cash, Conventional, FHA, VA Loan
Listing Terms Cash, Conventional, FHA, VA Loan
Special Listing Condition None








