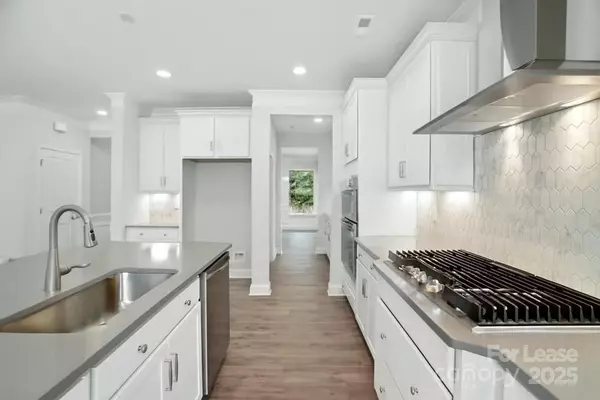
5 Beds
4 Baths
3,068 SqFt
5 Beds
4 Baths
3,068 SqFt
Key Details
Property Type Single Family Home
Sub Type Single Family Residence
Listing Status Active
Purchase Type For Rent
Square Footage 3,068 sqft
Subdivision Hampton Woods
MLS Listing ID 4322780
Bedrooms 5
Full Baths 4
Abv Grd Liv Area 3,068
Year Built 2024
Lot Size 3,049 Sqft
Acres 0.07
Property Sub-Type Single Family Residence
Property Description
Located in the desirable 28213 zip code, it features an open floor plan perfect for family gatherings and entertaining.The kitchen boasts modern appliances and ample storage, with a large living area that leads to the backyard.Upstairs, the primary suite offers a private retreat with a spacious walk-in closet and luxurious bath.
With a large backyard and easy access to shopping, dining, and highways, this home is ideal for any lifestyle.
Available for immediate move-in – don't miss out on this stunning rental opportunity!
All applicants 18+ must pass credit and background checks, provide proof of funds, and pay a non-refundable application fee. Minimum 1-year lease required; no subleasing. The application fee is $25 for application processing and $35 paid directly to TransUnion for credit and background reports. By submitting your information , you consent to being contacted by the Property Manager and TechrealtyRentals via SMS, phone, or email.
Location
State NC
County Mecklenburg
Rooms
Primary Bedroom Level Upper
Upper Level Primary Bedroom
Upper Level Bedroom(s)
Upper Level Bedroom(s)
Upper Level Bedroom(s)
Upper Level Bedroom(s)
Upper Level Bathroom-Full
Upper Level Bathroom-Full
Upper Level Bathroom-Full
Upper Level Bathroom-Full
Interior
Interior Features None
Furnishings Unfurnished
Fireplace false
Appliance Refrigerator
Exterior
Garage Spaces 1.0
Street Surface Paved
Garage true
Building
Sewer Public Sewer
Water City
Level or Stories Two
Schools
Elementary Schools Unspecified
Middle Schools Unspecified
High Schools Unspecified
Others
Pets Allowed Conditional
Senior Community false








