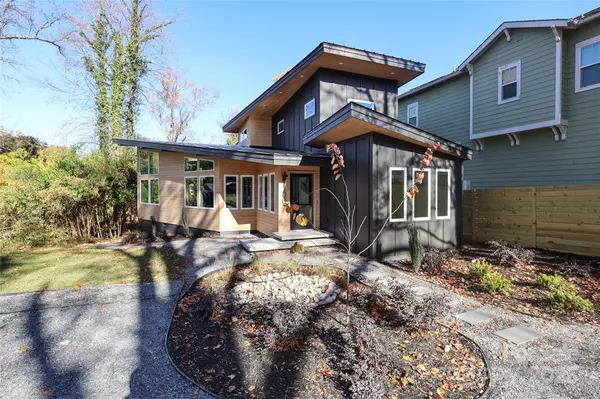
4 Beds
3 Baths
2,435 SqFt
4 Beds
3 Baths
2,435 SqFt
Key Details
Property Type Single Family Home
Sub Type Single Family Residence
Listing Status Active
Purchase Type For Sale
Square Footage 2,435 sqft
Price per Sqft $449
Subdivision Villa Heights
MLS Listing ID 4322377
Style Contemporary
Bedrooms 4
Full Baths 3
Construction Status Completed
Abv Grd Liv Area 2,435
Year Built 2025
Lot Size 6,534 Sqft
Acres 0.15
Lot Dimensions 50 x 200
Property Sub-Type Single Family Residence
Property Description
Escape the city without leaving it. Tucked away on a private, deep-set lot in the rapidly appreciating Villa Heights neighborhood, this custom-built, ultra-modern residence feels less like a townhouse and more like a luxury mountain sanctuary. Locally designed, the home features striking "triple-roof" architecture with deep, overhanging soffits and cedar-stained accents that perfectly frame the natural surroundings.
Step inside to a calm, sophisticated interior defined by matte finishes, clean lines, and an abundance of natural light. The main level is anchored by a stunning custom floating staircase with steel railing—a true architectural centerpiece. The gourmet galley kitchen is a chef's workspace, featuring sleek quartz countertops, expansive storage, a large walk-in pantry, and a premium black stainless steel appliance package (refrigerator ready). To ensure the perfect fit, the seller is offering a $5,000 buyer allowance for a refrigerator, custom closet systems, or additional hardware.
The primary suite is a spa-inspired haven. It features one of two electric fireplaces and a show-stopping "Wet Room" ensuite—complete with a zero-entry rain shower and a soaking tub for the ultimate relaxation experience. Three additional bedrooms offer flexibility, including a main-floor office with extra outlets for productivity and a spacious second-floor bonus room perfect for media or gaming.
Outdoor living is where this property truly shines. A side deck overlooks a tranquil year-round creek (stormwater/non-flood zone), providing the soothing sound of running water that makes you forget you are minutes from the city. Entertain on the additional back deck and paver patio with a fire pit or enjoy the grassy play areas in both the front and back yards.
Notable Features:
• 2,435 Heated SqFt | 4 Bedrooms | 3 Bathrooms
• Zero-entry wet room with rain shower & tub
• Metal standing seam roof & cedar-stained siding
• Set back from the street with private parking
• Smart design with reading nooks and architectural angles
• Large laundry room with quartz counters & utility sink
• No HOA
Located just steps from the Blue Line Light Rail, Cordelia Park, and the vibrant breweries of Villa Heights and NoDa, and less than 3 miles from Uptown Charlotte. Experience the perfect blend of modern architecture and nature. Welcome home.
Location
State NC
County Mecklenburg
Zoning N1-C
Rooms
Primary Bedroom Level Main
Main Level Bedrooms 3
Main Level, 13' 0" X 11' 0" Bedroom(s)
Main Level, 12' 0" X 11' 0" Bedroom(s)
Main Level, 21' 0" X 13' 0" Primary Bedroom
Upper Level, 21' 0" X 12' 0" Bonus Room
Upper Level, 13' 0" X 12' 0" Bedroom(s)
Interior
Interior Features Garden Tub, Open Floorplan, Pantry, Split Bedroom, Walk-In Closet(s), Walk-In Pantry
Heating Central, Electric, Forced Air, Heat Pump
Cooling Ceiling Fan(s), Central Air, Heat Pump, Zoned
Flooring Hardwood
Fireplaces Type Electric, Great Room, Primary Bedroom
Fireplace true
Appliance Bar Fridge, Dishwasher, Disposal, Dual Flush Toilets, Electric Cooktop, Electric Oven, Electric Water Heater, Exhaust Hood, Plumbed For Ice Maker, Self Cleaning Oven
Laundry Electric Dryer Hookup, Laundry Room, Main Level
Exterior
Exterior Feature Fire Pit
Waterfront Description None
Roof Type Aluminum
Street Surface Gravel,Paved
Porch Deck, Patio, Porch
Garage false
Building
Lot Description Infill Lot
Dwelling Type Site Built
Foundation Crawl Space
Sewer Public Sewer
Water City
Architectural Style Contemporary
Level or Stories Two
Structure Type Fiber Cement,Wood
New Construction true
Construction Status Completed
Schools
Elementary Schools Unspecified
Middle Schools Unspecified
High Schools Unspecified
Others
Senior Community false
Acceptable Financing Cash, Conventional
Listing Terms Cash, Conventional
Special Listing Condition None








