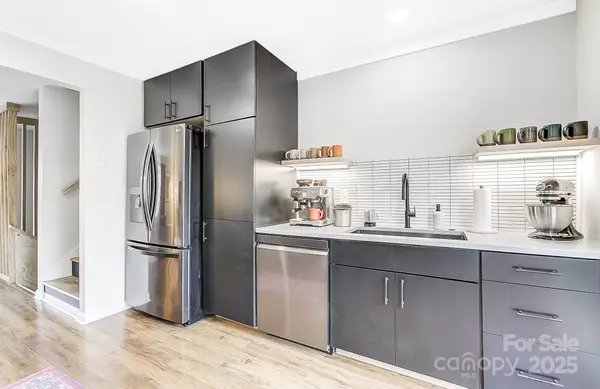
4 Beds
2 Baths
1,942 SqFt
4 Beds
2 Baths
1,942 SqFt
Key Details
Property Type Single Family Home
Sub Type Single Family Residence
Listing Status Active
Purchase Type For Sale
Square Footage 1,942 sqft
Price per Sqft $283
Subdivision Brightwater
MLS Listing ID 4322098
Bedrooms 4
Full Baths 2
Abv Grd Liv Area 1,614
Year Built 1968
Lot Size 0.630 Acres
Acres 0.63
Property Sub-Type Single Family Residence
Property Description
The main living area flows seamlessly, creating an inviting environment for relaxing or entertaining. The redesigned kitchen features modern cabinetry, updated appliances, and timeless design details. Both bathrooms have been fully reimagined with contemporary fixtures and fresh, elegant touches. Four well-appointed bedrooms provide flexible space for guests, a home office, or growing household needs. Every inch of the home reflects careful craftsmanship and a complete renovation that brings new life to this classic design. On top of that - an attached garage offers added convenience and everyday functionality.
Outside, the property shines with a brand-new workshop—ideal for hobbyists, creatives, or those in need of extra storage. Featuring an attached garage and full garage door, mini split HVAC, and roughed-in plumbing for future expansion, this versatile space is ready to adapt to your vision, whether that's a studio or additional functional workspace. Move-in ready, fully updated, and packed with potential—this Hendersonville mid-century beauty offers a rare opportunity to own a timeless home with modern appeal and room to grow.
Location
State NC
County Henderson
Zoning R2
Rooms
Basement Partial, Partially Finished
Primary Bedroom Level Third
Main Level Bedrooms 1
Upper Level Dining Area
Main Level Bedroom(s)
Upper Level Living Room
Upper Level Kitchen
Third Level Bedroom(s)
Third Level Bedroom(s)
Third Level Primary Bedroom
Third Level Bathroom-Full
Basement Level Family Room
Main Level Bathroom-Full
Basement Level Utility Room
Interior
Interior Features Kitchen Island
Heating Ductless, Electric
Cooling Ductless, Electric
Flooring Carpet, Hardwood, Tile
Fireplaces Type Family Room
Fireplace true
Appliance Dishwasher, Disposal, Electric Oven, Electric Range, Electric Water Heater, Exhaust Hood, Microwave, Plumbed For Ice Maker, Refrigerator, Washer/Dryer
Laundry Utility Room
Exterior
Garage Spaces 1.0
Fence Chain Link, Partial
Roof Type Metal
Street Surface Asphalt,Paved
Porch Deck
Garage true
Building
Lot Description Corner Lot
Dwelling Type Site Built
Foundation Basement, Slab
Sewer Septic Installed
Water City
Level or Stories Split Level
Structure Type Brick Partial,Hardboard Siding,Wood
New Construction false
Schools
Elementary Schools Etowah
Middle Schools Rugby
High Schools West
Others
Senior Community false
Acceptable Financing Cash, Conventional, FHA, USDA Loan, VA Loan
Listing Terms Cash, Conventional, FHA, USDA Loan, VA Loan
Special Listing Condition None








