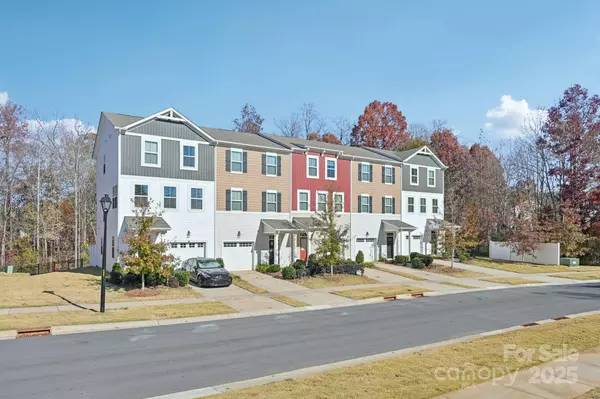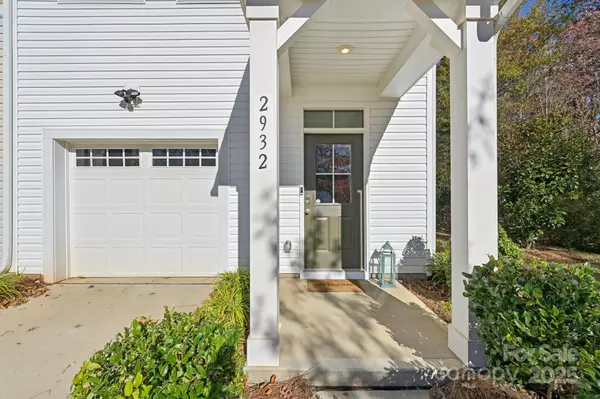
3 Beds
4 Baths
1,680 SqFt
3 Beds
4 Baths
1,680 SqFt
Key Details
Property Type Townhouse
Sub Type Townhouse
Listing Status Active
Purchase Type For Sale
Square Footage 1,680 sqft
Price per Sqft $193
Subdivision Pleasant Grove Townhomes
MLS Listing ID 4322551
Style Transitional
Bedrooms 3
Full Baths 3
Half Baths 1
HOA Fees $255/mo
HOA Y/N 1
Abv Grd Liv Area 1,680
Year Built 2023
Lot Size 2,613 Sqft
Acres 0.06
Property Sub-Type Townhouse
Property Description
Location
State NC
County Mecklenburg
Zoning N2-B
Rooms
Basement Other
Primary Bedroom Level Third
Main Level Bedrooms 1
Upper Level Dining Area
Third Level 2nd Primary
Third Level Primary Bedroom
Main Level Bedroom(s)
Upper Level Bathroom-Half
Main Level Bathroom-Full
Third Level Bathroom-Full
Third Level Bathroom-Full
Upper Level Kitchen
Upper Level Great Room
Interior
Interior Features Attic Stairs Fixed, Cable Prewire, Entrance Foyer, Kitchen Island, Open Floorplan, Pantry, Split Bedroom, Walk-In Closet(s)
Heating Heat Pump
Cooling Ceiling Fan(s), Central Air
Flooring Carpet, Laminate, Tile
Fireplace false
Appliance Dishwasher, Disposal, Dryer, Electric Oven, Electric Water Heater, Microwave, Plumbed For Ice Maker, Refrigerator, Washer
Laundry Upper Level
Exterior
Exterior Feature In-Ground Irrigation, Lawn Maintenance
Garage Spaces 1.0
Fence Partial
Roof Type Architectural Shingle
Street Surface Concrete,Paved
Porch Covered, Deck, Patio
Garage true
Building
Dwelling Type Site Built
Foundation Slab
Builder Name Mattamy
Sewer Public Sewer
Water City
Architectural Style Transitional
Level or Stories Three
Structure Type Vinyl
New Construction false
Schools
Elementary Schools Unspecified
Middle Schools Unspecified
High Schools Unspecified
Others
HOA Name Kuester
Senior Community false
Acceptable Financing Cash, Conventional, FHA, VA Loan
Listing Terms Cash, Conventional, FHA, VA Loan
Special Listing Condition None








