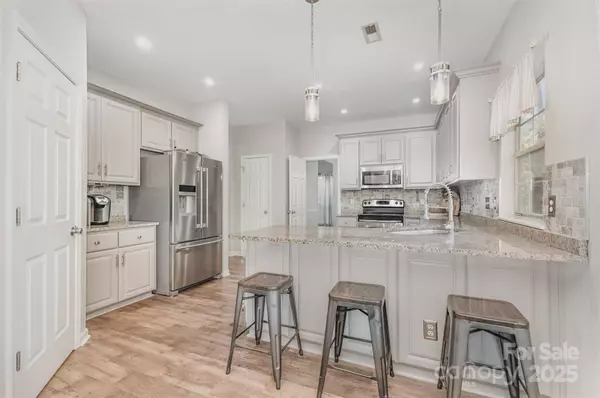
4 Beds
3 Baths
1,959 SqFt
4 Beds
3 Baths
1,959 SqFt
Key Details
Property Type Single Family Home
Sub Type Single Family Residence
Listing Status Active
Purchase Type For Sale
Square Footage 1,959 sqft
Price per Sqft $191
Subdivision Cambridge
MLS Listing ID 4322003
Bedrooms 4
Full Baths 2
Half Baths 1
Construction Status Completed
HOA Fees $361/ann
HOA Y/N 1
Abv Grd Liv Area 1,959
Year Built 1993
Lot Size 0.590 Acres
Acres 0.59
Property Sub-Type Single Family Residence
Property Description
Enjoy a true outdoor oasis! The spacious backyard is an incredible, private retreat. You'll also find multiple decks ready for entertaining, grilling, or just enjoying a quiet evening. The seller says the backyard is one of the very best things about this house—and you'll quickly agree!
Take time to enjoy a kitchen you will easily adore. The spacious kitchen is a highlight, and it has been refreshed with updated countertops, stainless steel appliances, and complimentary fixtures, giving you a beautiful, functional space for all your cooking and gathering. This home offers fantastic value with updates sprinkled throughout, including refreshed flooring, updated bathrooms, and an recently updated kitchen. This 4 bedroom, 2.5 bathroom home is ready for you to move in and enjoy. Between the incredible private backyard, the lovely, spacious kitchen, and the thoughtful updates, this is the one you've been searching for.
Don't wait! Come see for yourself, fall in love, and start planning your offer!
Location
State NC
County Mecklenburg
Zoning R-12PUD
Rooms
Primary Bedroom Level Upper
Main Level Kitchen
Upper Level Bedroom(s)
Upper Level Bedroom(s)
Main Level Living Room
Main Level Dining Area
Upper Level Primary Bedroom
Main Level Dining Room
Upper Level Bedroom(s)
Upper Level Bathroom-Full
Main Level Bathroom-Half
Upper Level Bathroom-Full
Interior
Heating Forced Air, Natural Gas
Cooling Central Air
Flooring Carpet, Laminate, Tile
Fireplaces Type Living Room, Wood Burning
Fireplace true
Appliance Dishwasher, Disposal, Exhaust Fan, Exhaust Hood, Microwave
Laundry Inside, Laundry Room, Lower Level
Exterior
Garage Spaces 2.0
Community Features Outdoor Pool, Playground
Utilities Available Natural Gas
Roof Type Architectural Shingle
Street Surface Concrete,Paved
Garage true
Building
Lot Description Cul-De-Sac
Dwelling Type Site Built
Foundation Crawl Space
Sewer Public Sewer
Water City
Level or Stories Two
Structure Type Hardboard Siding
New Construction false
Construction Status Completed
Schools
Elementary Schools Reedy Creek
Middle Schools Northridge
High Schools Rocky River
Others
Senior Community false
Restrictions Architectural Review
Acceptable Financing Cash, Conventional, FHA, USDA Loan, VA Loan
Listing Terms Cash, Conventional, FHA, USDA Loan, VA Loan
Special Listing Condition None
Virtual Tour https://listings.nextdoorphotos.com/vd/222655856








