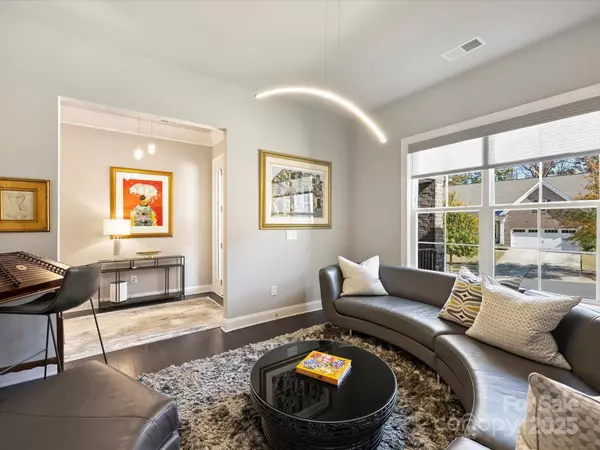
3 Beds
4 Baths
3,162 SqFt
3 Beds
4 Baths
3,162 SqFt
Key Details
Property Type Single Family Home
Sub Type Single Family Residence
Listing Status Coming Soon
Purchase Type For Sale
Square Footage 3,162 sqft
Price per Sqft $276
Subdivision Imagery On Mtn Island
MLS Listing ID 4321186
Bedrooms 3
Full Baths 3
Half Baths 1
HOA Fees $318/mo
HOA Y/N 1
Abv Grd Liv Area 3,162
Year Built 2019
Lot Size 0.270 Acres
Acres 0.27
Property Sub-Type Single Family Residence
Property Description
Location
State NC
County Gaston
Zoning RES
Body of Water Mountain Island Lake
Rooms
Primary Bedroom Level Main
Main Level Bedrooms 2
Main Level Primary Bedroom
Main Level Bathroom-Full
Main Level Bedroom(s)
Main Level Bathroom-Half
Main Level Bathroom-Full
Main Level Dining Area
Main Level Kitchen
Main Level Sunroom
Main Level Bar/Entertainment
Upper Level Bonus Room
Upper Level Bedroom(s)
Upper Level Bathroom-Full
Interior
Interior Features Attic Walk In, Breakfast Bar, Built-in Features, Cable Prewire, Drop Zone, Entrance Foyer, Kitchen Island, Open Floorplan, Split Bedroom, Storage, Walk-In Closet(s), Walk-In Pantry
Heating Ductless, Forced Air, Natural Gas
Cooling Central Air, Ductless
Flooring Carpet, Hardwood, Tile
Fireplaces Type Gas, Gas Log, Great Room
Fireplace true
Appliance Convection Oven, Dishwasher, Disposal, Double Oven, Electric Oven, Filtration System, Gas Cooktop, Microwave, Tankless Water Heater, Wine Refrigerator
Laundry Laundry Room, Main Level, Sink
Exterior
Exterior Feature Lawn Maintenance
Garage Spaces 2.0
Fence Back Yard, Fenced
Community Features Fifty Five and Older, Business Center, Clubhouse, Dog Park, Fitness Center, Game Court, Lake Access, Outdoor Pool, Pickleball, Picnic Area, Recreation Area, Sidewalks, Sport Court, Street Lights, Tennis Court(s), Walking Trails
Utilities Available Cable Connected, Electricity Connected, Natural Gas
Waterfront Description Beach - Public,Paddlesport Launch Site
View Water, Winter
Roof Type Architectural Shingle
Street Surface Concrete,Paved
Porch Awning(s), Covered, Deck, Front Porch, Patio, Rear Porch
Garage true
Building
Lot Description Wooded, Views
Dwelling Type Site Built
Foundation Crawl Space
Builder Name Lennar
Sewer Public Sewer
Water City
Level or Stories One and One Half
Structure Type Brick Partial,Fiber Cement,Stone Veneer
New Construction false
Schools
Elementary Schools Pinewood Gaston
Middle Schools Stanley
High Schools East Gaston
Others
HOA Name CAMS
Senior Community true
Restrictions No Representation
Acceptable Financing Cash, Conventional, FHA, VA Loan
Listing Terms Cash, Conventional, FHA, VA Loan
Special Listing Condition None
Virtual Tour https://matthewbenham.hd.pics/912-Raffaelo-View-1








