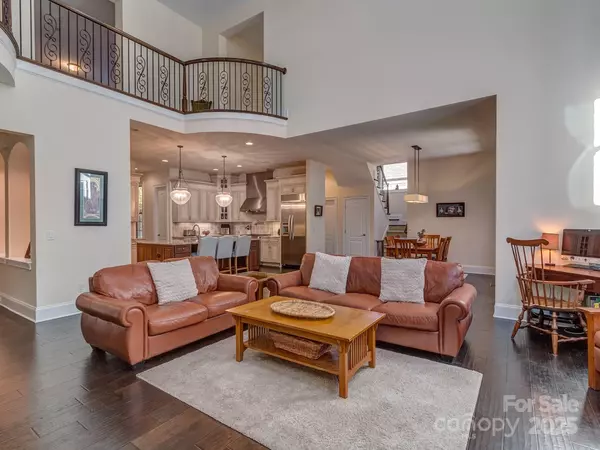
6 Beds
4 Baths
5,025 SqFt
6 Beds
4 Baths
5,025 SqFt
Key Details
Property Type Single Family Home
Sub Type Single Family Residence
Listing Status Active
Purchase Type For Sale
Square Footage 5,025 sqft
Price per Sqft $268
Subdivision Enclave
MLS Listing ID 4319083
Bedrooms 6
Full Baths 4
HOA Fees $524/mo
HOA Y/N 1
Abv Grd Liv Area 5,025
Year Built 2013
Lot Size 0.280 Acres
Acres 0.28
Lot Dimensions 91 x 136
Property Sub-Type Single Family Residence
Property Description
Location
State NC
County Mecklenburg
Zoning MX-2
Rooms
Primary Bedroom Level Main
Main Level Bedrooms 2
Main Level Dining Room
Main Level Bedroom(s)
Main Level Great Room
Main Level Living Room
Main Level Kitchen
Main Level Primary Bedroom
Main Level Breakfast
Main Level Laundry
Upper Level Bed/Bonus
Upper Level Bedroom(s)
Upper Level Bedroom(s)
Upper Level Bedroom(s)
Main Level Bathroom-Full
Main Level Bathroom-Full
Upper Level Loft
Upper Level Bathroom-Full
Upper Level Bathroom-Full
Interior
Interior Features Attic Other, Pantry
Heating Forced Air, Natural Gas, Zoned
Cooling Ceiling Fan(s), Central Air, Zoned
Flooring Carpet, Tile, Wood
Fireplaces Type Family Room, Gas Log, Living Room
Fireplace true
Appliance Convection Oven, Dishwasher, Disposal, Exhaust Fan, Exhaust Hood, Gas Range, Gas Water Heater, Microwave, Plumbed For Ice Maker, Self Cleaning Oven, Wall Oven
Laundry Electric Dryer Hookup, Utility Room, Laundry Room, Main Level
Exterior
Garage Spaces 3.0
Fence Back Yard, Fenced
Community Features Gated, Recreation Area, Sidewalks, Street Lights
Roof Type Architectural Shingle
Street Surface Concrete,Paved
Porch Covered, Front Porch, Patio, Rear Porch
Garage true
Building
Lot Description Cul-De-Sac, Level
Dwelling Type Site Built
Foundation Crawl Space
Sewer Public Sewer
Water City
Level or Stories Two
Structure Type Brick Full,Stone
New Construction false
Schools
Elementary Schools Mcalpine
Middle Schools South Middle
High Schools Ballantyne Ridge
Others
HOA Name Community Association Mgmt
Senior Community false
Restrictions Subdivision
Acceptable Financing Cash, Conventional, FHA, VA Loan
Listing Terms Cash, Conventional, FHA, VA Loan
Special Listing Condition None
Virtual Tour https://tour.summithdmedia.com/5711-copperleaf-commons-court-charlotte-nc-28277-1979?branded=1








