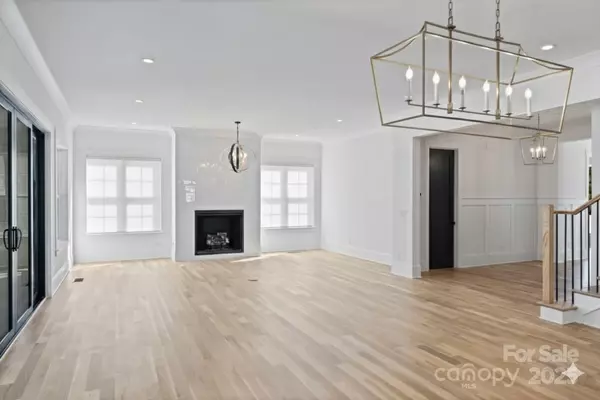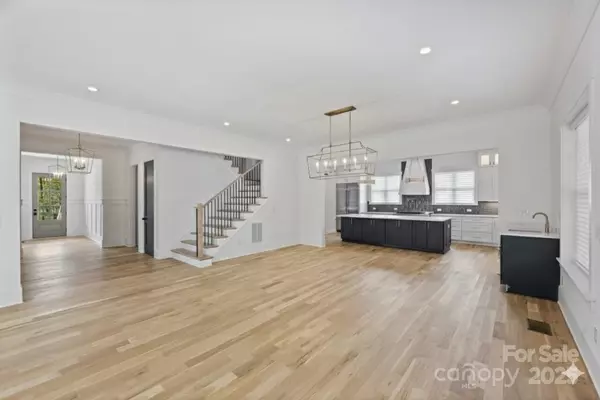
5 Beds
5 Baths
4,364 SqFt
5 Beds
5 Baths
4,364 SqFt
Key Details
Property Type Single Family Home
Sub Type Single Family Residence
Listing Status Active
Purchase Type For Sale
Square Footage 4,364 sqft
Price per Sqft $431
Subdivision Lansdowne
MLS Listing ID 4318873
Bedrooms 5
Full Baths 5
Construction Status Completed
Abv Grd Liv Area 4,364
Year Built 2025
Lot Size 10,890 Sqft
Acres 0.25
Lot Dimensions 70x167x62x190
Property Sub-Type Single Family Residence
Property Description
A rare opportunity awaits! 8 Custom homes on a Cul de Sac street.
Lock in an incredible introductory mortgage rate of 4 1/8% for the first year! (Details available in photos.) Discover the luxury of living in this newly built masterpiece, expertly crafted by Epic Homes, featuring custom architecture by Frusterio Design and curated interior selections by Crystal Nagel Design.
Every detail in this residence has been carefully chosen and includes timeless quality.
Designer Living on the Main Level
Open Concept Elegance: Be instantly captivated by the bright, expansive open layout, flawlessly designed for entertaining and thoughtful design for daily life.Gourmet Chef's Dream: The professional-grade kitchen, featuring top-tier JennAir appliances, extensive custom cabinetry design, and a seamless flow into the formal dining and inviting living rooms.Luxury Focal Point: The living room is anchored by a stunning, bespoke fireplace and surround, creating a warm, ambient space perfect for gathering.
Indoor/Outdoor Flow: Oversized sliding doors blur the line between indoor comfort and outdoor retreat, opening onto a beautifully covered porch—and your private backyard for year-round relaxation.Serene Primary RetreatThe main level is home to a luxurious primary suite—a secluded haven showcasing a breathtaking, custom-designed closets and a spa-inspired en-suite. Indulge in the spacious bathroom, complete with a deep, luxurious soaking tub and an expansive, oversized shower.
Space for Everyone Upstairs: The thoughtfully designed second floor offers three generously sized secondary bedrooms, two additional full bathrooms, and a versatile, sun-drenched game room, providing ideal space for family, guests, and recreation.
Prime South Charlotte Address: Perfectly situated in one of South Charlotte's most desirable areas, this property offers not just a home, but a premier lifestyle. This is your chance to own a masterpiece of design and quality.
Location
State NC
County Mecklenburg
Zoning SFR
Rooms
Primary Bedroom Level Main
Main Level Bedrooms 2
Interior
Interior Features Attic Stairs Pulldown, Cable Prewire, Drop Zone, Entrance Foyer, Kitchen Island, Open Floorplan, Pantry, Walk-In Closet(s), Walk-In Pantry
Heating Central, Forced Air
Cooling Central Air
Flooring Carpet, Tile, Wood
Fireplaces Type Living Room, Porch
Fireplace true
Appliance Bar Fridge, Convection Oven, Dishwasher, Disposal, Double Oven, Exhaust Hood, Freezer, Gas Range, Microwave, Refrigerator with Ice Maker, Tankless Water Heater, Wine Refrigerator
Laundry Electric Dryer Hookup, Laundry Room
Exterior
Exterior Feature In-Ground Irrigation
Garage Spaces 2.0
Fence Partial
Utilities Available Cable Connected, Electricity Connected, Natural Gas, Phone Connected, Underground Utilities
Roof Type Architectural Shingle
Street Surface Concrete,Paved
Porch Covered, Porch, Rear Porch
Garage true
Building
Dwelling Type Site Built
Foundation Crawl Space
Builder Name Epic Homes
Sewer Public Sewer
Water City
Level or Stories Two
Structure Type Brick Partial,Wood
New Construction true
Construction Status Completed
Schools
Elementary Schools Lansdowne
Middle Schools Mcclintock
High Schools East Mecklenburg
Others
Senior Community false
Restrictions Subdivision
Special Listing Condition None








