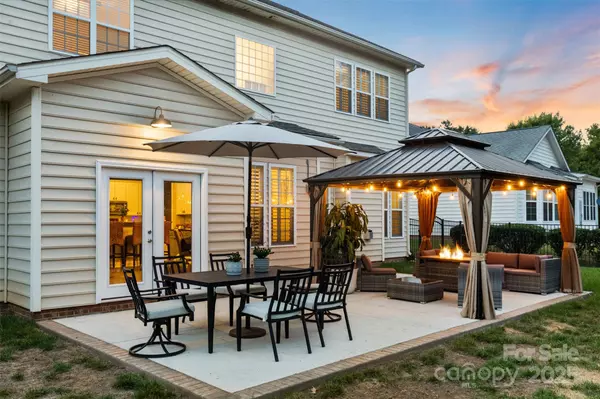
4 Beds
3 Baths
3,016 SqFt
4 Beds
3 Baths
3,016 SqFt
Open House
Sat Nov 29, 12:00pm - 2:00pm
Key Details
Property Type Single Family Home
Sub Type Single Family Residence
Listing Status Active
Purchase Type For Sale
Square Footage 3,016 sqft
Price per Sqft $223
Subdivision Cureton
MLS Listing ID 4325430
Bedrooms 4
Full Baths 3
Construction Status Completed
HOA Fees $506/Semi-Annually
HOA Y/N 1
Abv Grd Liv Area 3,016
Year Built 2006
Lot Size 0.258 Acres
Acres 0.258
Property Sub-Type Single Family Residence
Property Description
The main level includes a guest bedroom and updated full bath—ideal for visitors. The gourmet kitchen offers double ovens, ample cabinetry, generous counter space, tile backsplash, and a large breakfast bar that opens to the dining area and family room with a cozy gas fireplace. A front room with glass panel French doors provides excellent flexibility as a formal dining room, home office, or additional living space.
Upstairs, the spacious owner's suite impresses with an organized walk-in closet and beautifully updated bathroom featuring a new double vanity with framed mirrors, garden tub, and glass-enclosed shower.
A spacious bonus room serves perfectly as a 5th bedroom, media room, or playroom. Two additional bedrooms, a full bath, and laundry room with cabinetry complete the upper level.
Step outside to a newly poured patio overlooking a flat, fenced backyard—perfect for children, pets, and entertaining. The included gazebo adds charm and functionality, while green space directly across the street provides peaceful views.
Cureton offers resort-style amenities including a clubhouse, outdoor pool with waterslide, fitness room, playground, fishing pond, sidewalks, and scenic walking trails.
Just minutes from historic downtown Waxhaw, Atrium Health Waxhaw (with 24-hour emergency services), grocery stores, restaurants, and major retail destinations such as Waverly, Rea Farms, Blakeney, Stonecrest, and Promenade at Carolina Reserve (SC). Award-winning Cuthbertson Schools.
This home truly has it all—space, upgrades, amenities, and an unbeatable location. Don't miss your chance to make it yours!
Location
State NC
County Union
Zoning AJ5
Rooms
Primary Bedroom Level Upper
Main Level Bedrooms 1
Interior
Interior Features Breakfast Bar, Entrance Foyer, Garden Tub, Open Floorplan, Walk-In Closet(s), Walk-In Pantry
Heating Central, Forced Air
Cooling Ceiling Fan(s), Central Air
Flooring Carpet, Vinyl
Fireplaces Type Gas Log, Living Room
Fireplace true
Appliance Dishwasher, Disposal, Double Oven, Electric Cooktop, Microwave
Laundry Laundry Room, Upper Level
Exterior
Exterior Feature In-Ground Irrigation
Garage Spaces 3.0
Fence Back Yard, Fenced
Community Features Clubhouse, Fitness Center, Outdoor Pool, Playground, Pond, Sidewalks, Walking Trails
Utilities Available Cable Available, Natural Gas
Roof Type Architectural Shingle
Street Surface Concrete,Paved
Porch Patio
Garage true
Building
Lot Description Level
Dwelling Type Site Built
Foundation Slab
Builder Name Standard Pacific
Sewer County Sewer
Water County Water
Level or Stories Two
Structure Type Stone,Vinyl
New Construction false
Construction Status Completed
Schools
Elementary Schools Kensington
Middle Schools Cuthbertson
High Schools Cuthbertson
Others
HOA Name First Service Residential
Senior Community false
Restrictions Architectural Review
Acceptable Financing Cash, Conventional, FHA, VA Loan
Listing Terms Cash, Conventional, FHA, VA Loan
Special Listing Condition None
Virtual Tour https://player.vimeo.com/video/1124460399?byline=0&title=0&owner=0&name=0&logos=0&profile=0&profilepicture=0&vimeologo=0&portrait=0








